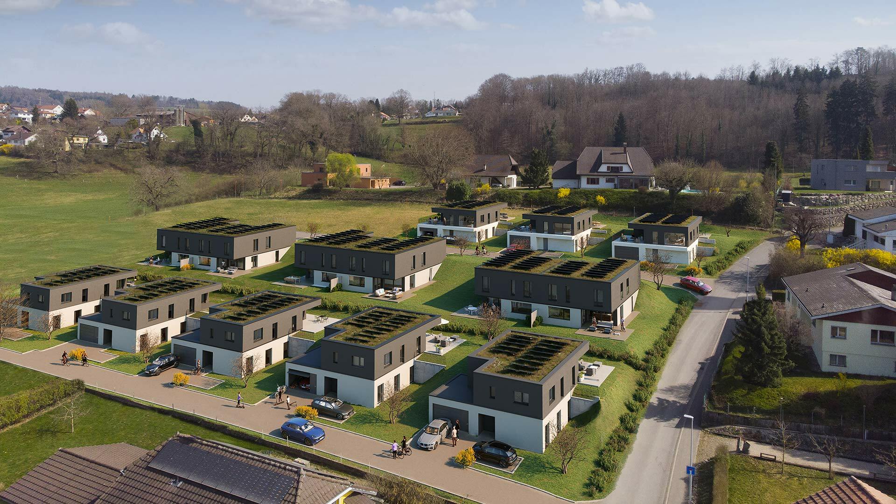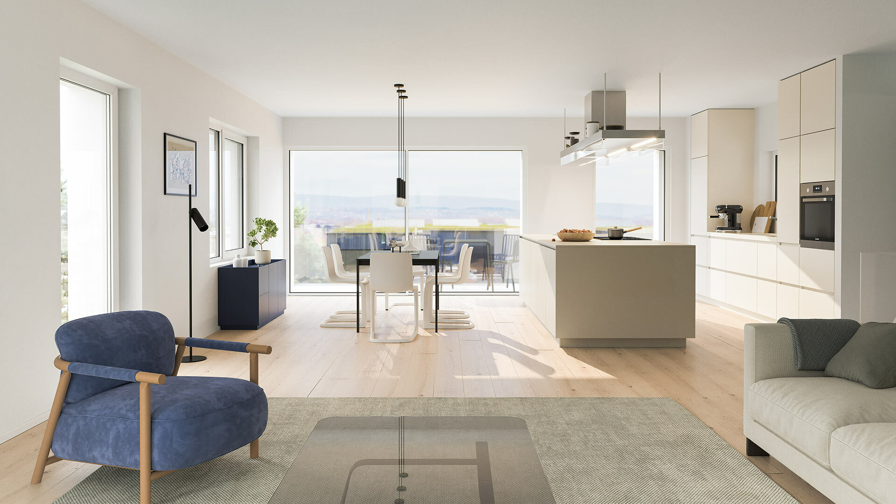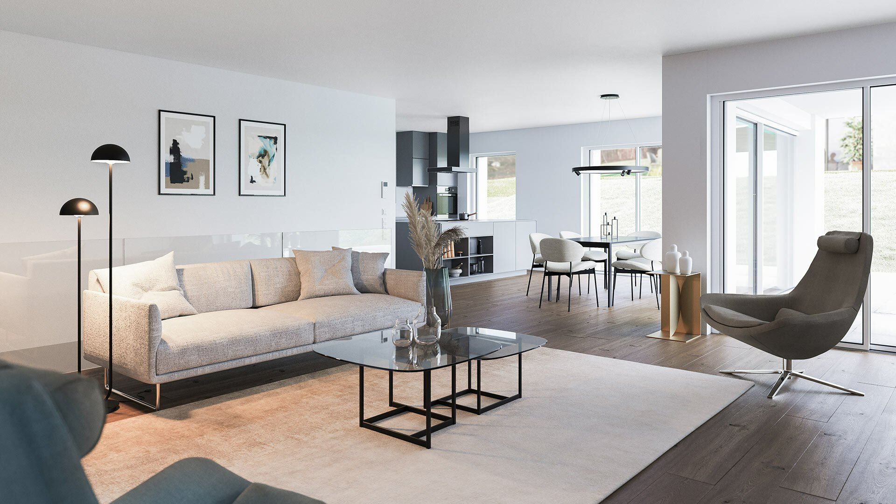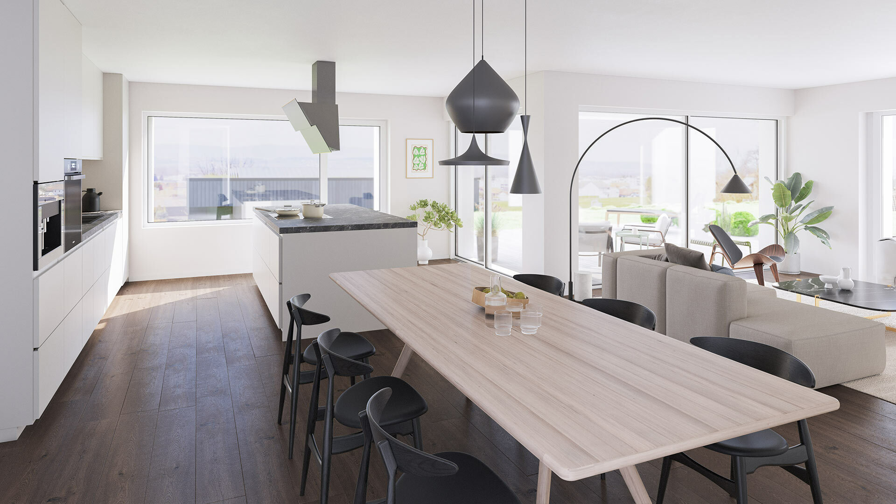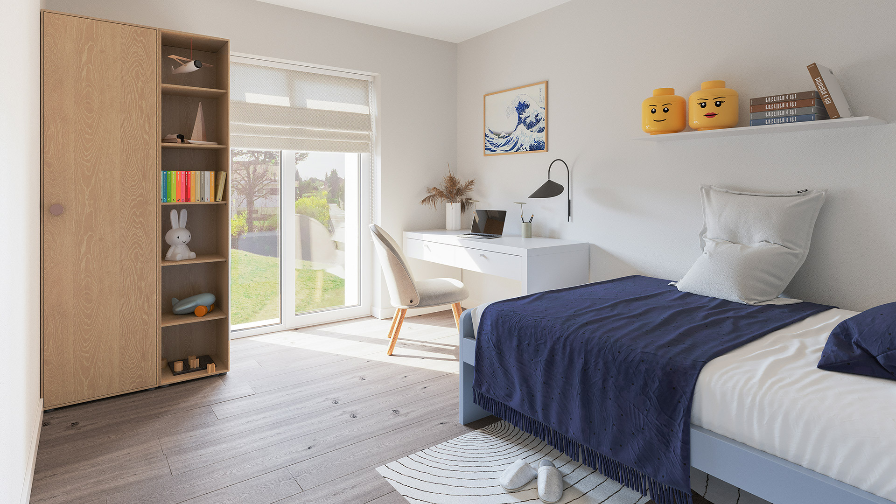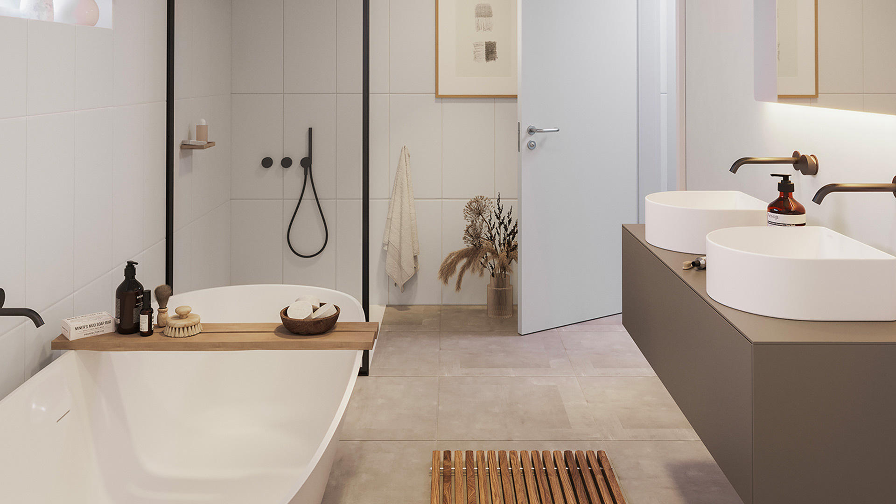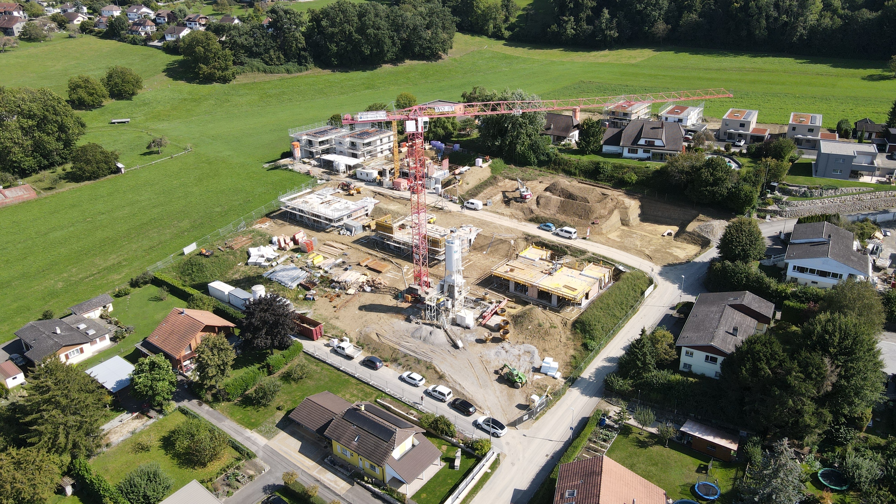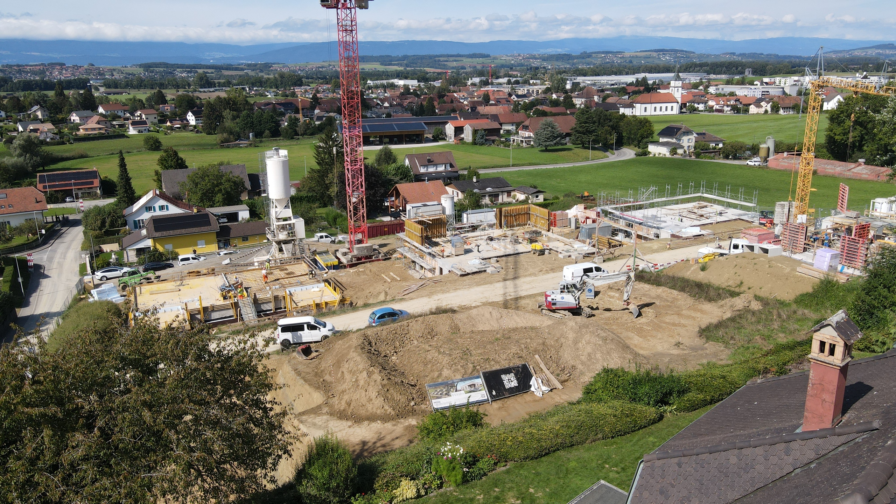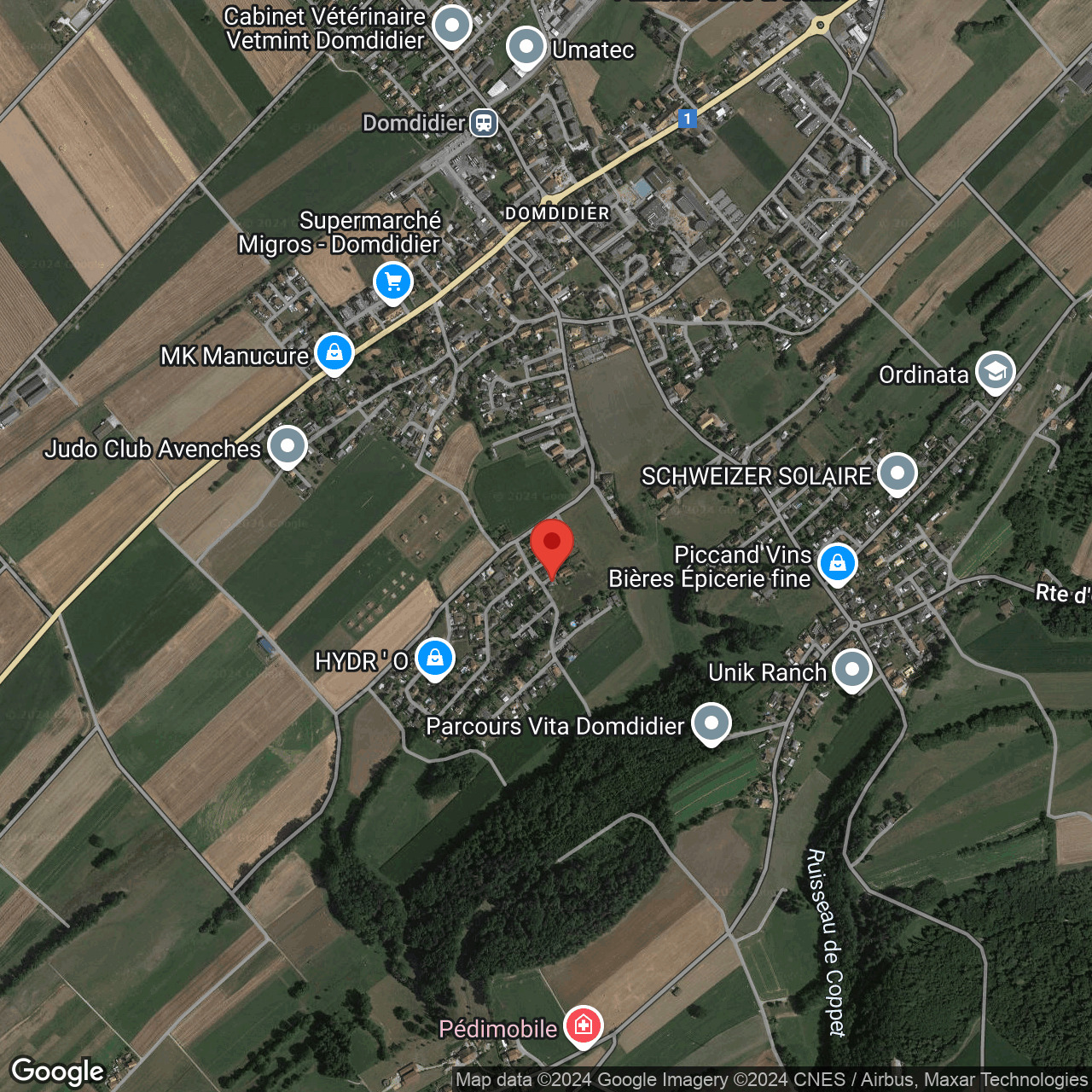Description
New 5.5-room semi-detached villas (type 2) with a floor area of 209 m2 and a plot size of 417 m2 to 456 m2.
Sober and modern, the villas du Clos de Chany blend perfectly into the plot and its residential environment. In three rows, the 14 homes create a new living space ideal for families, young couples and retirees.
Enjoy large, bright living rooms, kitchens modern open-plan living rooms and beautiful views of the surrounding countryside. These generous spaces all feature large glass openings. Outside, you have at least one large terrace and aprivate garden.
Each house has a private garden and garage .
The project is ideally located in a residential area in the Fribourg commune of Belmont-Broye. Less than 4 minutes from the freeway, Clos de Chany is centrally located on the Lausanne-Berne axis, between Payerne and Avenches. Take advantage of the peaceful surroundings and quick access to the many amenities that the commune offre. Schools, shops, bank, post office, cafés, restaurants and leisure facilities are all within walking distance of your future home.
Sober and modern, the villas du Clos de Chany blend perfectly into the plot and its residential environment. In three rows, the 14 homes create a new living space ideal for families, young couples and retirees.
Enjoy large, bright living rooms, kitchens modern open-plan living rooms and beautiful views of the surrounding countryside. These generous spaces all feature large glass openings. Outside, you have at least one large terrace and aprivate garden.
Each house has a private garden and garage .
The project is ideally located in a residential area in the Fribourg commune of Belmont-Broye. Less than 4 minutes from the freeway, Clos de Chany is centrally located on the Lausanne-Berne axis, between Payerne and Avenches. Take advantage of the peaceful surroundings and quick access to the many amenities that the commune offre. Schools, shops, bank, post office, cafés, restaurants and leisure facilities are all within walking distance of your future home.
Conveniences
Neighbourhood
- Village
- Villa area
- Green
- Residential area
- Shops/Stores
- Bank
- Post office
- Restaurant(s)
- Pharmacy
- Railway station
- Bus stop
- Highway entrance/exit
- Child-friendly
- Nursery
- Preschool
- Primary school
- Secondary school
- Sports centre
- Tennis centre
- Hiking trails
- Bike trail
- Doctor
Outside conveniences
- Terrace/s
- Garden
- Quiet
- Greenery
- Parking
- Garage
Inside conveniences
- Eat-in-kitchen
- Open kitchen
- Guests lavatory
- Pantry
- Cellar
- Triple glazing
- Bright/sunny
- With front and rear view
Equipment
- Fitted kitchen
- Connections for washing tower
- Bath
- Shower
- Electric blind
Floor
- At your discretion
Orientation
- South
- West
Exposure
- Optimal
- All day
View
- Nice view
Style
- Modern
Distances
Public transports
680 m
10'
2'
Freeway
2.5 km
-
5'
Primary school
504 m
8'
2'
Stores
596 m
10'
2'


