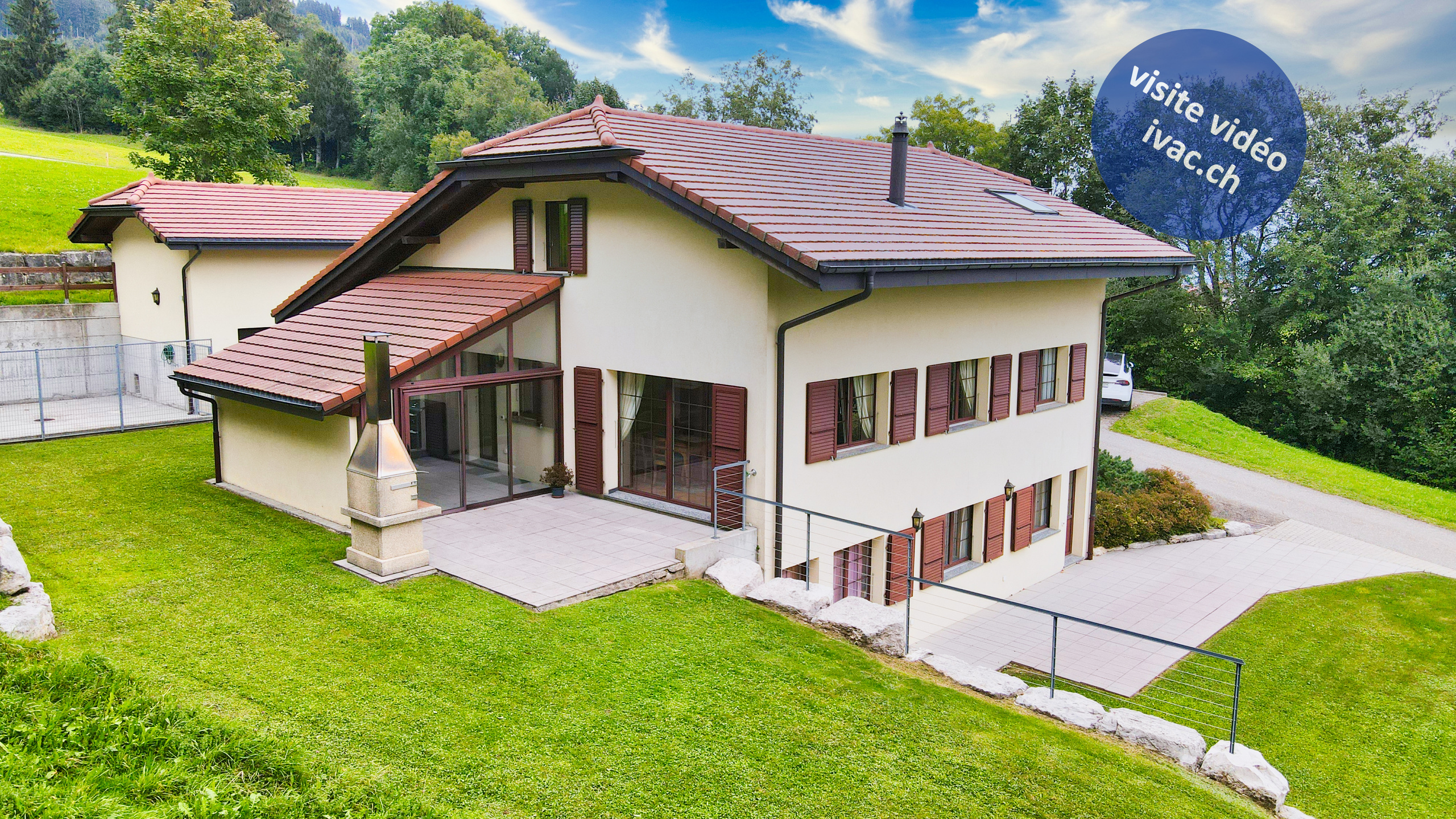Description
Attractive property with 2 apartments, built in 2006. It comprises:
- on the upper ground floor: a 4.5-room apartment comprising 1 entrance with closet, 1 35.2 m2 living/dining area with wood-burning stove and exit to winter garden, 1 8.9 m2 fully-equipped kitchen, 1 winter garden with access to garden, 1 15.4 m2 bedroom with dressing room and en-suite bathroom including WC / shower / washbasin, 1 separate WC / washbasin.On the 1st floor: 1 gallery / office of 17.3 m2 with access to the living room, 1 bedroom of 16.6 m2 with dressing room and en-suite bathroom with bathtub / shower / washbasin and separate WC.
- on the lower ground floor: a 2.5-room apartment comprising 1 living room of 20 m2 with fitted kitchen, 1 bedroom of 11.6m2, 1 bathroom of 8.7 m2 with shower / bathtub / WC / washbasin and laundry area, 1 storage space. This level also includes 1 workshop/office of 9.5 m2 with exit to outside, a cellar and a technical room with installation of the PAC.
Miscellaneous: land of 5'229 m2 comprising 2 plots located in an agricultural zone not subject to the LDFR. The built-up area includes an outbuilding (stable/kennel) with storage on the first floor, 1 garage, storage room, 1 large workshop/laboratory.
This magnificent property is set in a peaceful, leafy, neighborhood-free setting in the heart of the Gruyère countryside, with unobstructed views of the surrounding hills and the idyllic landscapes of the region. Located on the edge of the forest and surrounded by vast meadows, it enjoys absolute tranquility, yet is close to local amenities.
Located in the Gruyère district, the commune of Sorens offers a peaceful living environment in the heart of a typically Swiss landscape, between green hills and meadows. With around 1,000 inhabitants, Sorens enjoys a village atmosphere while being well connected to the region's major towns and economic centers.
Distances to major cities:
- on the upper ground floor: a 4.5-room apartment comprising 1 entrance with closet, 1 35.2 m2 living/dining area with wood-burning stove and exit to winter garden, 1 8.9 m2 fully-equipped kitchen, 1 winter garden with access to garden, 1 15.4 m2 bedroom with dressing room and en-suite bathroom including WC / shower / washbasin, 1 separate WC / washbasin.On the 1st floor: 1 gallery / office of 17.3 m2 with access to the living room, 1 bedroom of 16.6 m2 with dressing room and en-suite bathroom with bathtub / shower / washbasin and separate WC.
- on the lower ground floor: a 2.5-room apartment comprising 1 living room of 20 m2 with fitted kitchen, 1 bedroom of 11.6m2, 1 bathroom of 8.7 m2 with shower / bathtub / WC / washbasin and laundry area, 1 storage space. This level also includes 1 workshop/office of 9.5 m2 with exit to outside, a cellar and a technical room with installation of the PAC.
Miscellaneous: land of 5'229 m2 comprising 2 plots located in an agricultural zone not subject to the LDFR. The built-up area includes an outbuilding (stable/kennel) with storage on the first floor, 1 garage, storage room, 1 large workshop/laboratory.
This magnificent property is set in a peaceful, leafy, neighborhood-free setting in the heart of the Gruyère countryside, with unobstructed views of the surrounding hills and the idyllic landscapes of the region. Located on the edge of the forest and surrounded by vast meadows, it enjoys absolute tranquility, yet is close to local amenities.
Located in the Gruyère district, the commune of Sorens offers a peaceful living environment in the heart of a typically Swiss landscape, between green hills and meadows. With around 1,000 inhabitants, Sorens enjoys a village atmosphere while being well connected to the region's major towns and economic centers.
Distances to major cities:
- Bulle : 10 km (approx. 10 minutes by car)
- Fribourg : 19 km (approx. 20 minutes by car)
- Lausanne : 62 km (approx. 50 minutes by car)
- Berne : 49 km (approx. 45 minutes by car)
Conveniences
Neighbourhood
- Green
- River
- Shops/Stores
- Restaurant(s)
- Bus stop
- Highway entrance/exit
- Child-friendly
- Preschool
- Primary school
- Secondary school
- Sports centre
- Hiking trails
- Bike trail
Outside conveniences
- Terrace/s
- Garden
- Quiet
- Greenery
- Annex
- Parking
- Garage
- Carport
- Barbecue-chimney
Inside conveniences
- Open kitchen
- Wintergarden
- Cellar
- Workshop
- Swedish stove
- Double glazing
- Bright/sunny
- With front and rear view
Equipment
- Fitted kitchen
- Connections for washing tower
- Shower
- Bath
Floor
- Tiles
Condition
- Good
Orientation
- South
Exposure
- Optimal
- All day
View
- Nice view
- Clear
- With an open outlook
- Rural
- Lake
- Stream
- Forest
- Mountains
Distances
Public transports
402 m
6'
2'
Freeway
4.4 km
-
7'
Restaurants
1.18 km
15'
3'
















