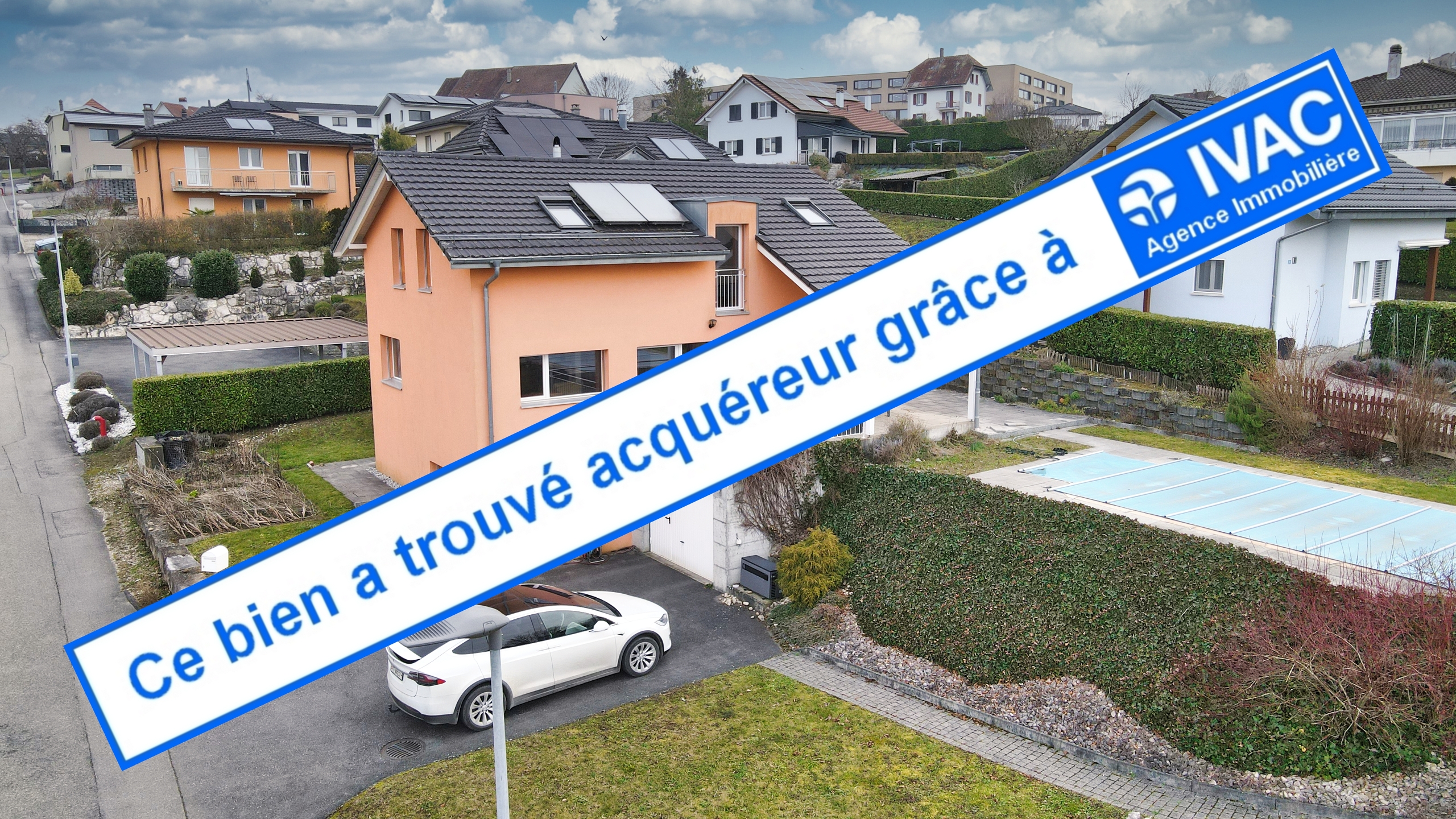Description
Minergie-labeled 5.5-room detached villa built in 2011. It comprises:
Miscellaneous: 866 m2 landscaped grounds with swimming pool (8m x 4m / PAC heated), covered terrace, 5.4 m2 storage shed, wooded pleasure garden, parking spaces.
Beautiful dominant location in a residential area close to the town center and all amenities. The freeway entrance is 5 minutes away.
- -Upper ground floor: 5.2 m2 entrance with checkroom, 1 46.2 m2 living/dining area with wood-burning stove and exit to covered terrace, 1 9.2 m2 fully equipped open kitchen, 1 3.3 m2 storeroom, 1 separate toilet/sink.
- -On 1st floor: 1 hallway 7.4 m2, 2 bedrooms 14.1 m2 and 13.5 m2 with built-in wardrobes, 1 bathroom 4.5 m2 with bath / WC / washbasin, 1 master bedroom 14.9 m2 with built-in wardrobes and private bathroom 4.6 m2 including Italian shower / WC / washbasin.
- -lower ground floor: 1 hallway of 6.3 m2, 1 large bedroom of 29.8 m2 (possibility of independent studio), 1 laundry/technical room of 15 m2 with water softener and PAC installation, 1 storage room of 7.8 m2, a cellar of 6.9 m2 and a garage of 28.2 m2 with automated door.
Miscellaneous: 866 m2 landscaped grounds with swimming pool (8m x 4m / PAC heated), covered terrace, 5.4 m2 storage shed, wooded pleasure garden, parking spaces.
Beautiful dominant location in a residential area close to the town center and all amenities. The freeway entrance is 5 minutes away.
Conveniences
Neighbourhood
- Villa area
- Shops/Stores
- Bank
- Post office
- Restaurant(s)
- Pharmacy
- Railway station
- Bus station
- Highway entrance/exit
- Child-friendly
- Nursery
- Preschool
- Primary school
- Secondary school
- Secondary II school
- Sports centre
- Public swimming pool
- Near a golf course
- Tennis centre
- Hiking trails
- Bike trail
- Hospital / Clinic
Outside conveniences
- Terrace/s
- Garden
- Quiet
- Greenery
- Shed
- Parking
- Swimming pool
Inside conveniences
- Garage
- Open kitchen
- Guests lavatory
- Pantry
- Cellar
- Built-in closet
- Water softener
- Swedish stove
- Double glazing
- Bright/sunny
Equipment
- Fitted kitchen
- Ceramic glass cooktop
- Oven
- Microwave
- Fridge
- Dishwasher
- Laundry drop
- Connections for washing tower
- Bath
- Shower
- Thermal solar collector system
- Optic fiber
- Electric blind
- Electric garage door
- Controlled ventilation
Floor
- Tiles
- Parquet floor
Condition
- Good
Orientation
- South
- West
Exposure
- Optimal
- All day
View
- Nice view
- Clear
Standard
- Minergie®
Distances
Public transports
600 m
8'
2'
Freeway
2.63 km
-
5'
Stores
605 m
8'
2'
Hospital
442 m
5'
2'
Restaurants
392 m
5'
1'



















