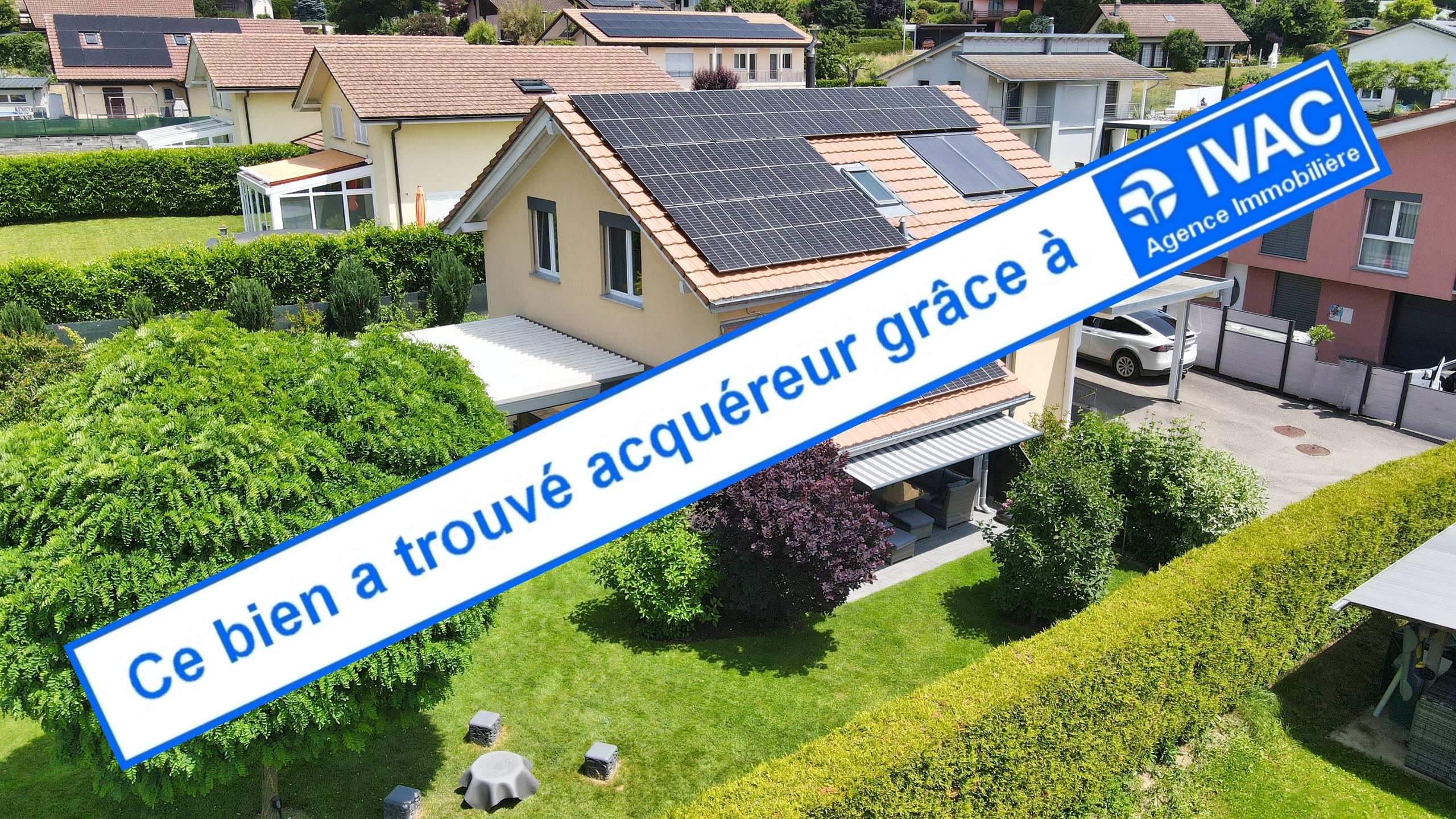Description
4.5-room detached villa with independent studio. Built in 2012, it comprises:
On the ground floor:an 8.15 m2 entrance hall, a magnificent 55.62 m2 living/dining area with exit onto terrace/garden, 1 fully equipped open kitchen, 1 separate toilet/sink.
On the 1st floor: 1 hall of 6.82 m2, 2 bedrooms of 15 m2 and 12.6 m2, 1 master bedroom of 16 m2 with private bathroom including Italian shower / WC / washbasin, 1 bathroom of 11.6 m2 including bath / shower / WC / double washbasin.
Basement: 1 independent studio of 40 m2 with fitted kitchen and bathroom including shower / WC / washbasin, 1 technical room of 11.2 m2 with PAC installation and laundry area, 1 cellar of 10.4 m2.
Miscellaneous: 751 m2 landscaped garden with trees and fencing, terrace with bioclimatic pergola, 2 covered terraces (1 with canvas awning), 1 robotic lawnmower, 1 garage box, 1 carport, parking spaces. The property is equipped with photovoltaic and thermal solar panels.
Beautiful location in a residential neighborhood close to amenities, 6 min. from Payerne and 20 min. from Fribourg.
Remarks
- panneaux solaires : 2022
- pergola bioclimatique : 2021
- couvert à voiture : 2015
Conveniences
Neighbourhood
- Village
- Green
- Residential area
- Shops/Stores
- Railway station
- Bus stop
- Child-friendly
- Preschool
- Primary school
- Sports centre
- Near a golf course
- Hiking trails
- Bike trail
- Doctor
Outside conveniences
- Terrace/s
- Garden
- Greenery
- Fence
- Covered parking space(s)
- Parking
- Garage
- Robot mower
Inside conveniences
- Open kitchen
- Guests lavatory
- Cellar
- Water softener
- Mosquito screen
- Swedish stove connection
- Triple glazing
- Bright/sunny
Equipment
- Fitted kitchen
- Induction cooker
- Steamer
- Microwave
- Fridge
- Dishwasher
- Connections for washing tower
- Bath
- Shower
- Photovoltaic panels
- Thermal solar collector system
Floor
- Tiles
- Laminated
Condition
- Very good
Orientation
- South
- West
Exposure
- Optimal
- All day
Energy efficiency (CECB)
The energy label is the result of an evaluation of the global energy performance (energy consumption and energy source) and of the performance of the building envelope.

























