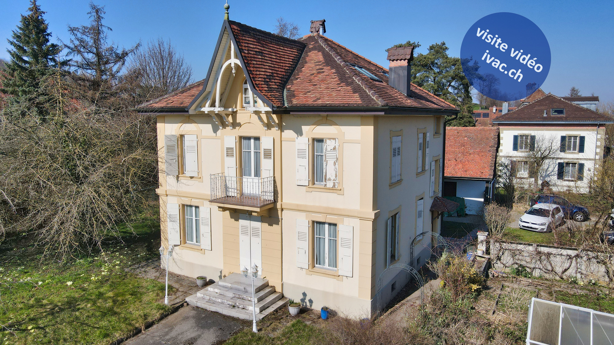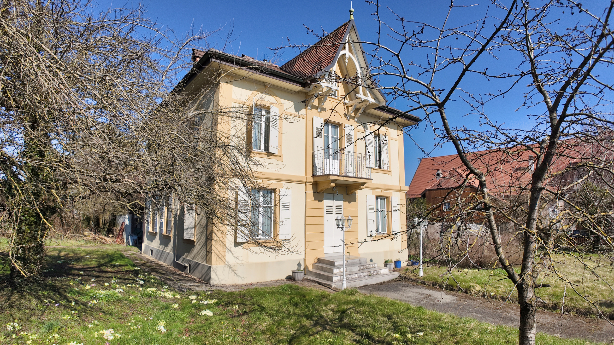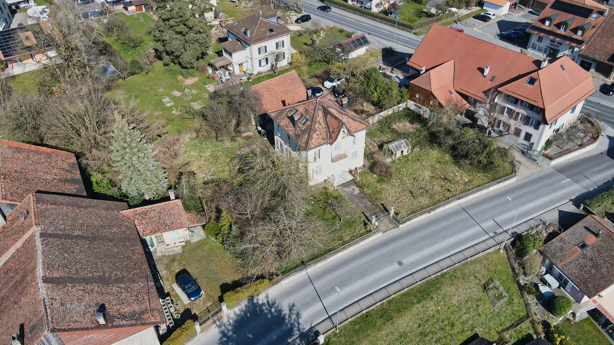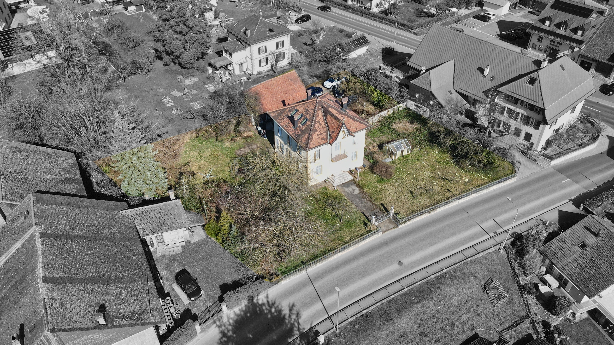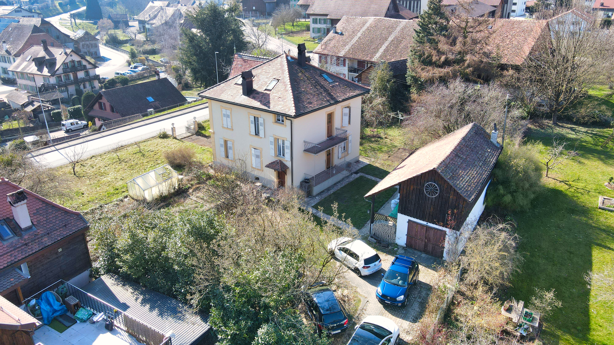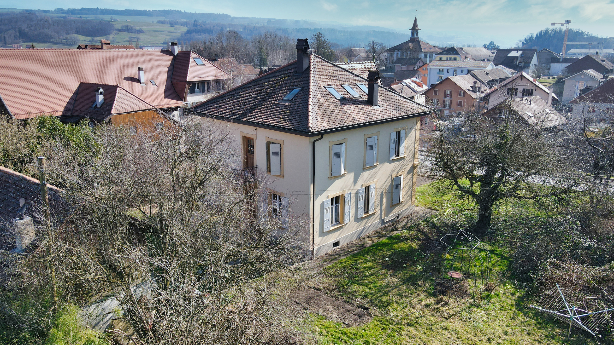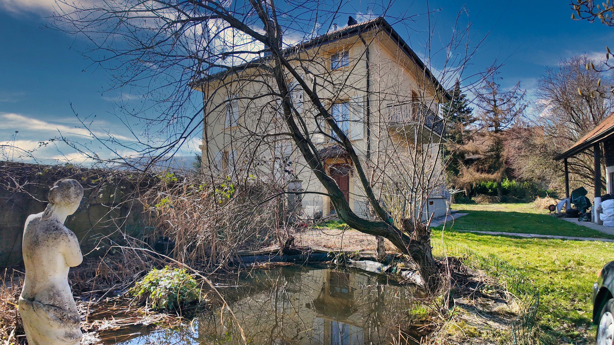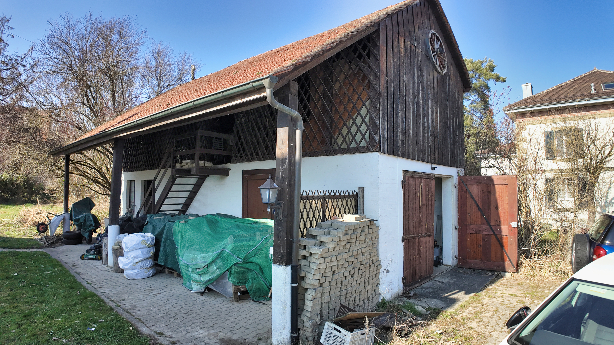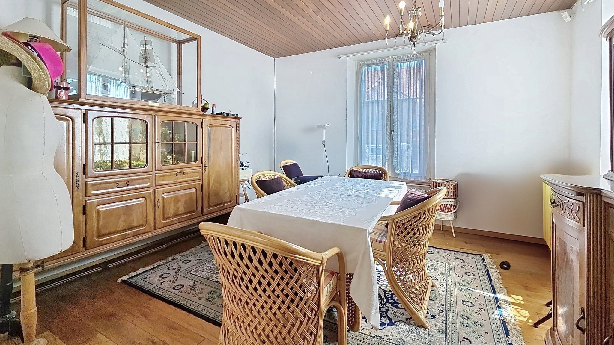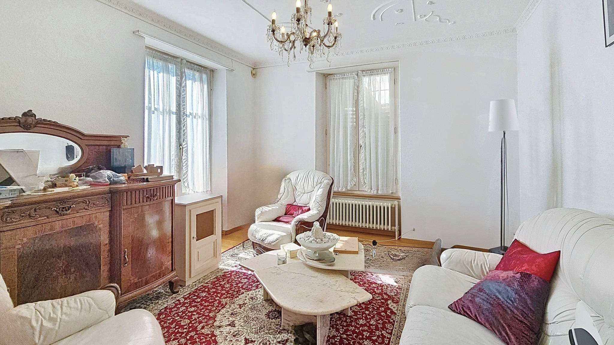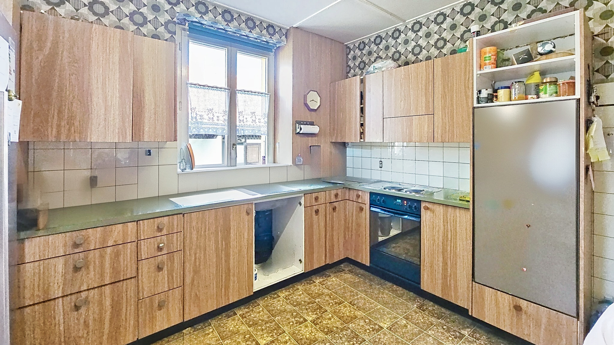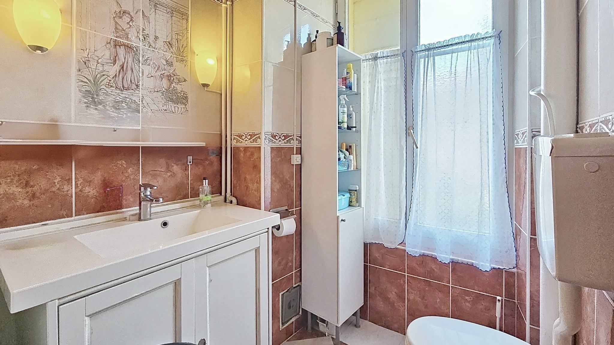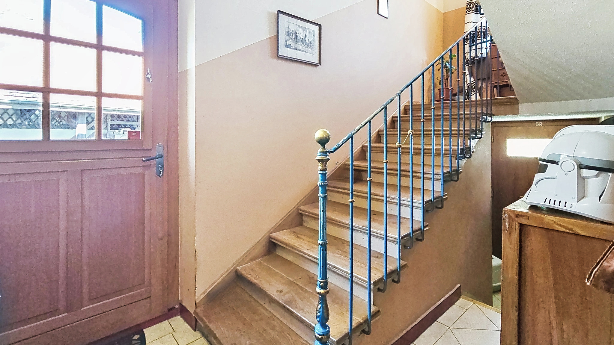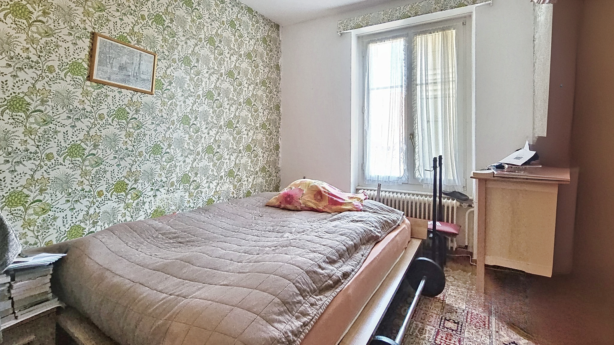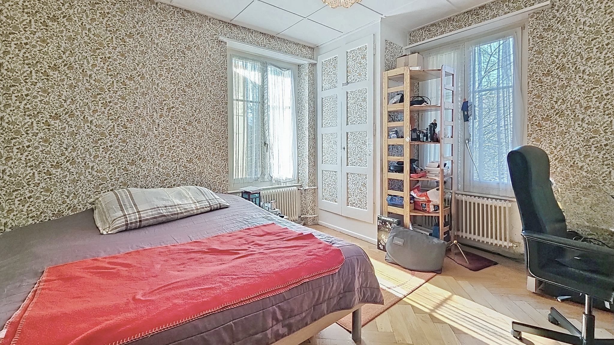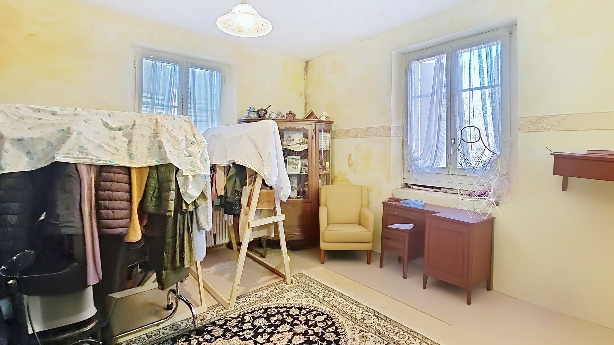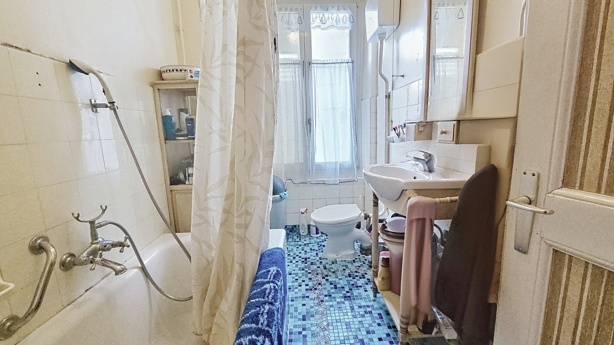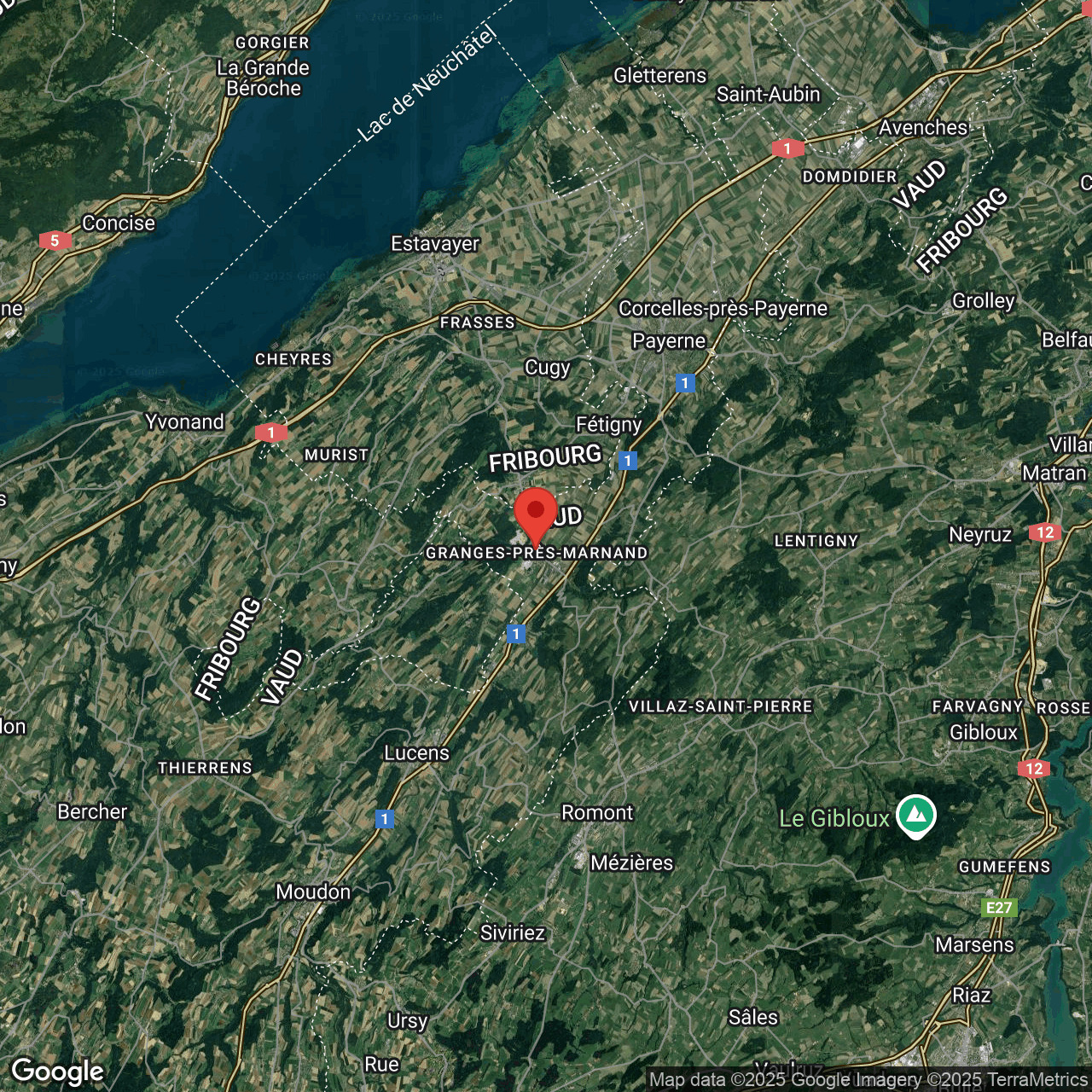Description
8-room bourgeois house built in 1900 and renovated over the years. It comprises:
- on the ground floor: a through hallway, 1 living/dining area with exit to garden, 1 simply equipped eat-in kitchen, 1 bedroom/office, 1 bathroom with WC/shower/sink/laundry area.
- On the 1st floor: 1 distribution hall with exit to balcony, 4 bedrooms including 1 with exit to balcony, 1 bathroom with WC / washbasin / bath.
- in the attic: 1 magnificent converted room with exposed beams.
- in the basement: corridor with separate entrance, 1 machine room with central oil-fired installation, 1 storeroom under the stairs, 1 carnotzet with fireplace, 1 available, 1 cellar.
Miscellaneous: land of 1'829 m2 fenced and planted with trees (fruit trees) with pond and parking spaces. An outbuilding / barn includes 1 garage, 1 workshop and a galetas / storage area upstairs.
Beautiful location in the heart of the village, with unobstructed views, close to shops and SBB station. The Payerne freeway entrance is 10 minutes away, and Lausanne 25 minutes.
Renovation work to be scheduled.
Conveniences
Neighbourhood
- Village
- Green
- Shops/Stores
- Railway station
- Bus stop
- Child-friendly
- Nursery
- Preschool
- Primary school
- Sports centre
- Near a golf course
- Tennis centre
- Hiking trails
- Bike trail
- Doctor
Outside conveniences
- Balcony/ies
- Terrace/s
- Garden
- Quiet
- Greenery
- Pond
- Fence
- Barn
- Built on even grounds
Inside conveniences
- Cellar
- Fireplace
- Swedish stove
- Double glazing
Equipment
- Kitchen to furnish
- Connections for washing tower
- Shower
- Bath
Floor
- Tiles
- Antique parquet floor
Condition
- To be renovated
- In it's current state
Orientation
- South
- East
- West
Exposure
- Optimal
- All day
View
- Nice view
- Clear
Style
- Character house
Distances
Public transports
212 m
2'
-
Stores
355 m
3'
1'
Restaurants
89 m
1'
-

