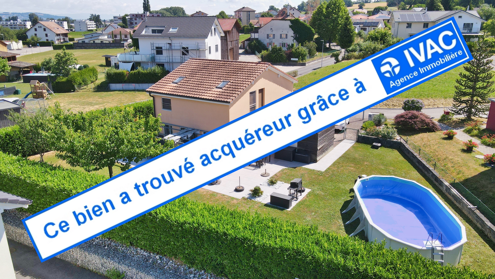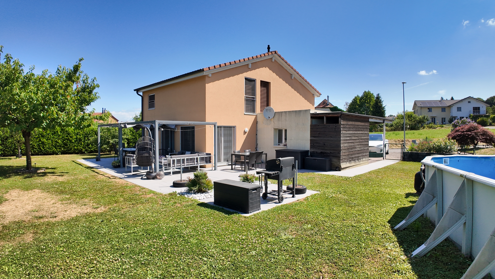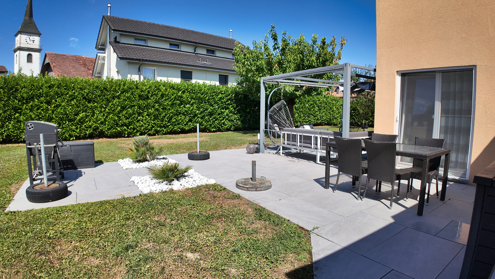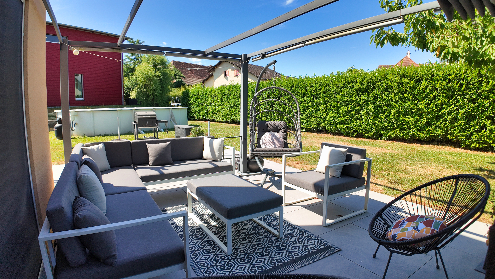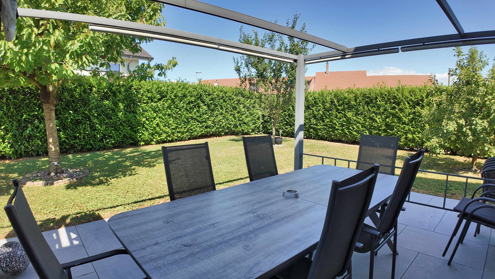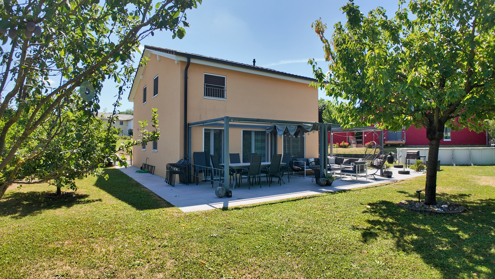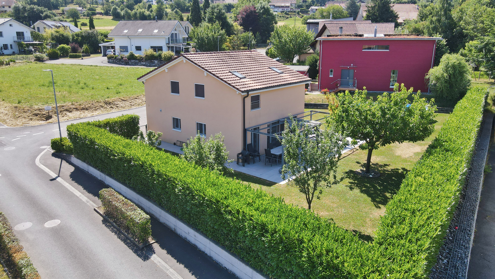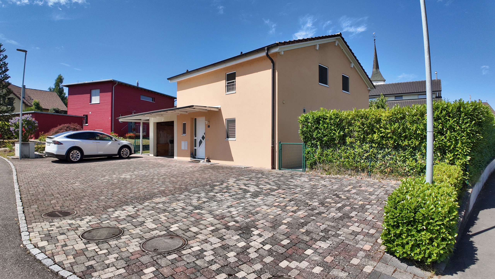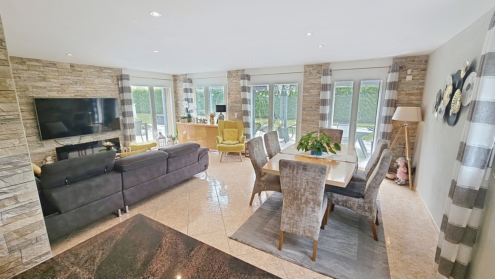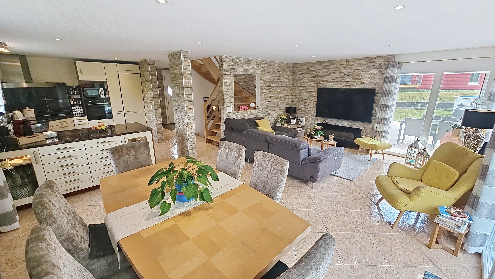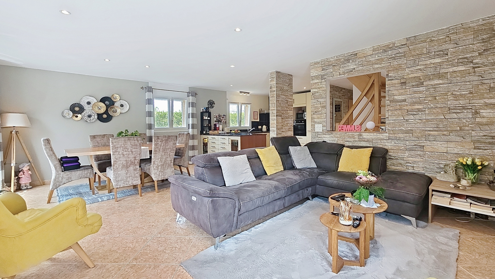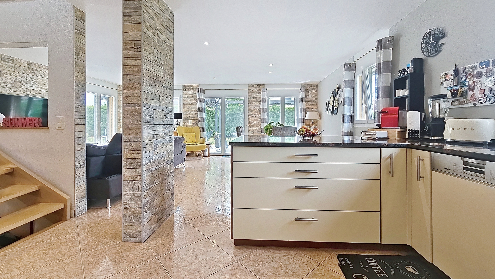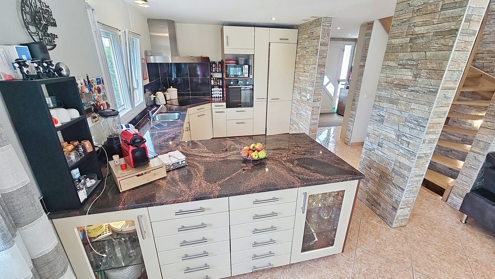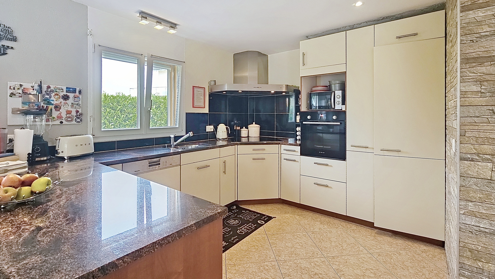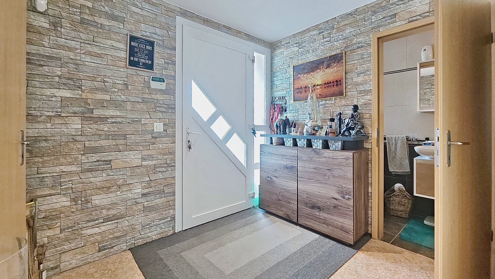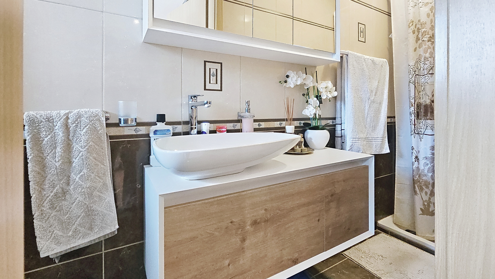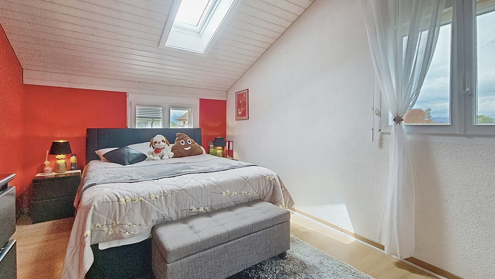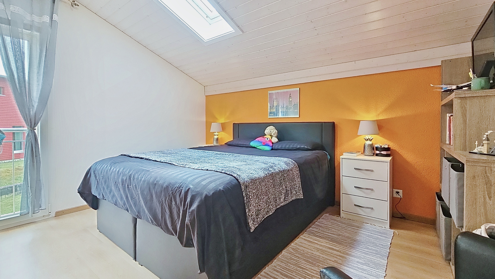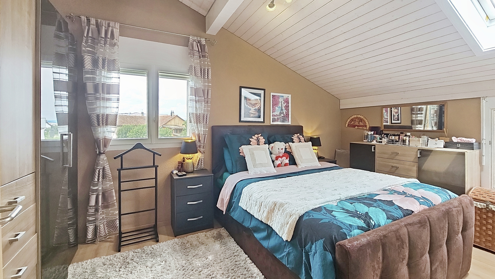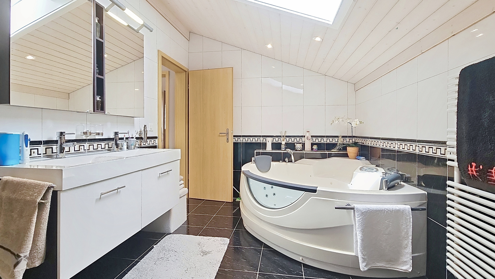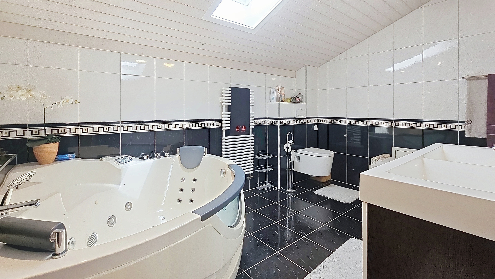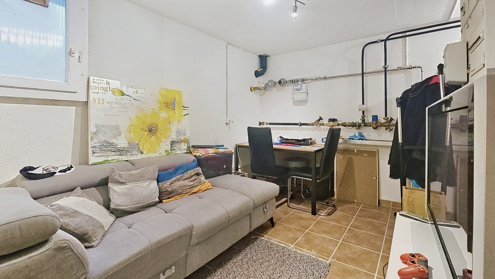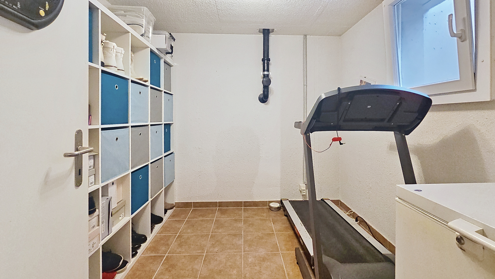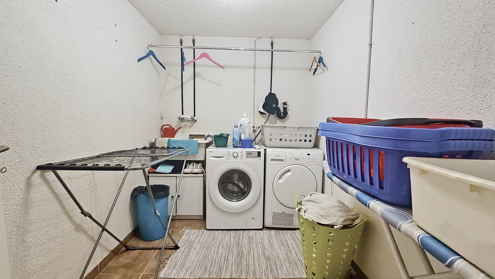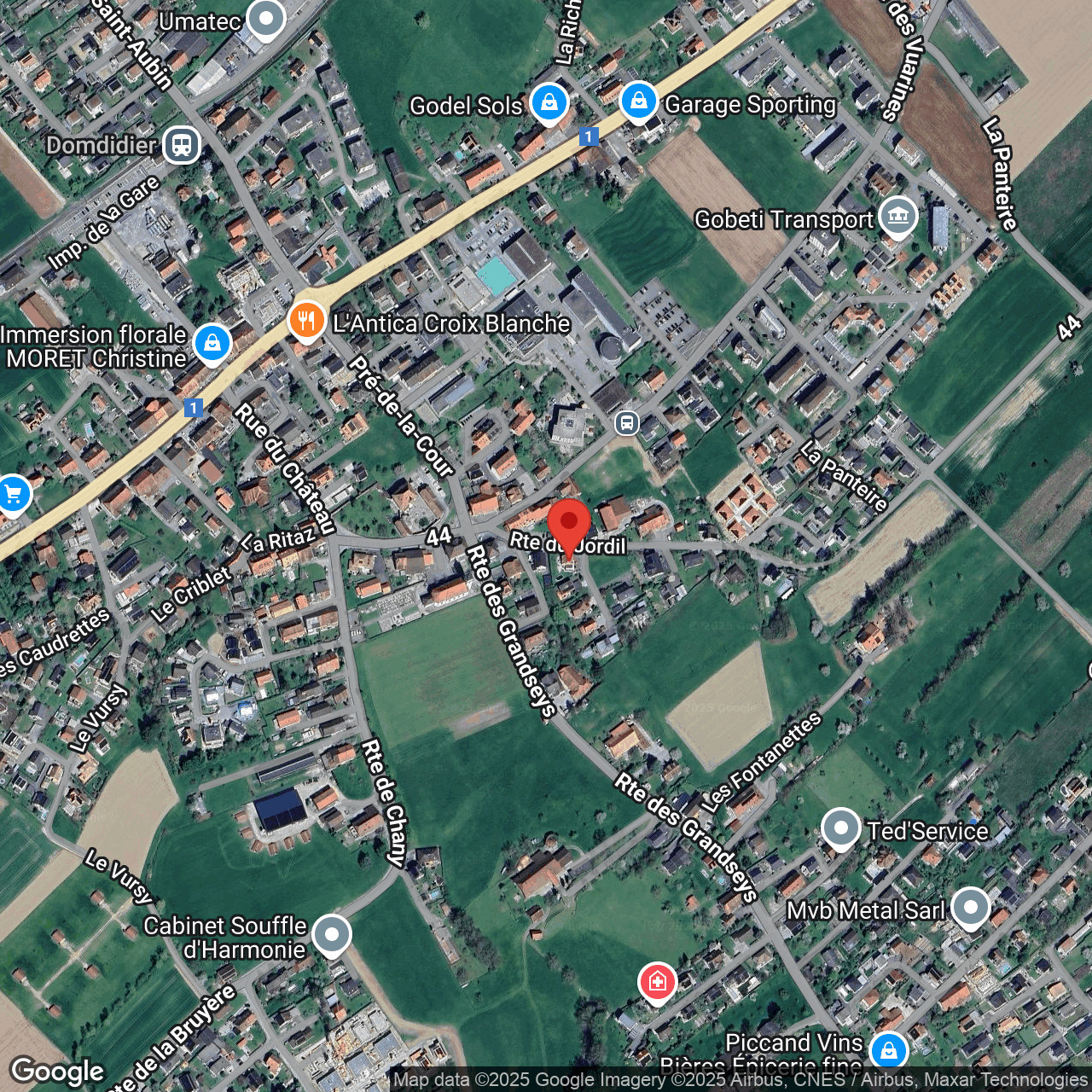Description
5-room detached villa (148 m2) built in 2006. It comprises:
On the ground floor: a 7.6 m2 entrance hall with wall cupboards, 1 31.6 m2 living / dining area with exits onto terrace / garden, 1 9 m2 fully equipped open-plan kitchen, 1 storeroom / commissary, 1 bathroom with shower / WC / washbasin.
On 1st floor: 1 hallway, 2 bedrooms of 13.45 m2, 1 bedroom of 13 m2, 1 bathroom of 11.7 m2 with whirlpool bath / shower / WC / double washbasin. (Possibility of creating an additional bedroom above the garage).
Basement (heated): 1 laundry room 5.4 m2, 1 available 11.8 m2 with heating system (gas), 1 room 7.7 m2.
Miscellaneous: 783 m2 landscaped grounds with large 60 m2 terrace with pergolas, wooded and fenced pleasure garden, above-ground swimming pool, robotic lawnmower, fruit trees, garage 20.3 m2, 1 storage room, numerous parking spaces.
Beautiful location in a quiet residential area, in the heart of the village and close to all amenities (schools, shops, public transport, ...). The Avenches freeway entrance is just 4 minutes away.
Conveniences
Neighbourhood
- Village
- Villa area
- Green
- Shops/Stores
- Bank
- Post office
- Restaurant(s)
- Pharmacy
- Railway station
- Bus stop
- Highway entrance/exit
- Child-friendly
- Nursery
- Preschool
- Primary school
- Secondary school
- Sports centre
- Horse riding area
- Tennis centre
- Hiking trails
- Bike trail
- Doctor
- Medical home
Outside conveniences
- Terrace/s
- Garden
- Quiet
- Greenery
- Fence
- Shed
- Storeroom
- Parking
- Carport
- Built on even grounds
- Robot mower
Inside conveniences
- Open kitchen
- Pantry
- Cellar
- Mosquito screen
- Double glazing
- Bright/sunny
Equipment
- Fitted kitchen
- Ceramic glass cooktop
- Oven
- Fridge
- Dishwasher
- Connections for washing tower
- Shower
- Bath
Floor
- Tiles
- Laminated
Condition
- Good
Orientation
- South
- East
- West
Exposure
- Optimal
- All day
Energy efficiency (CECB)
The energy label is the result of an evaluation of the global energy performance (energy consumption and energy source) and of the performance of the building envelope.

