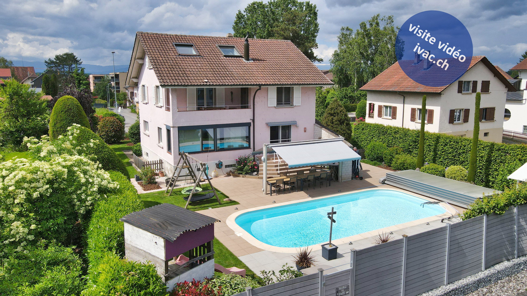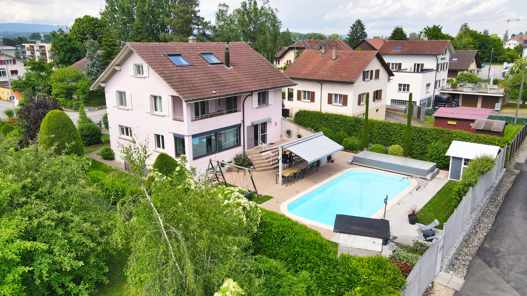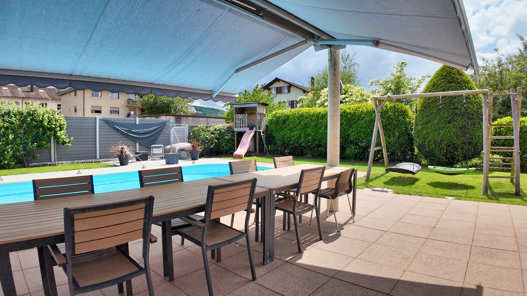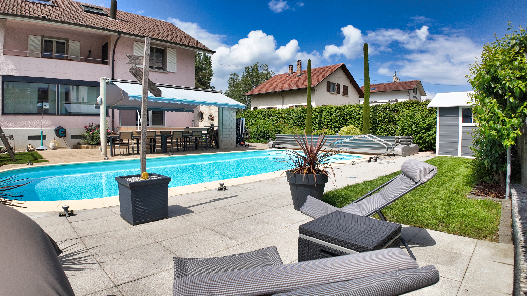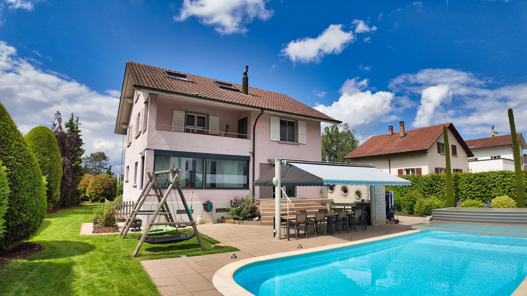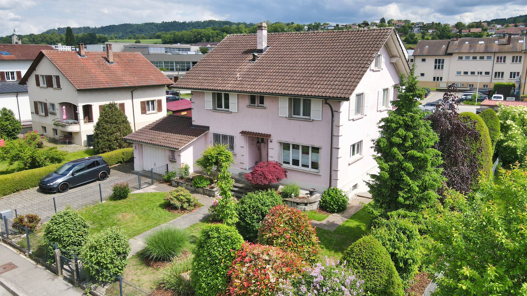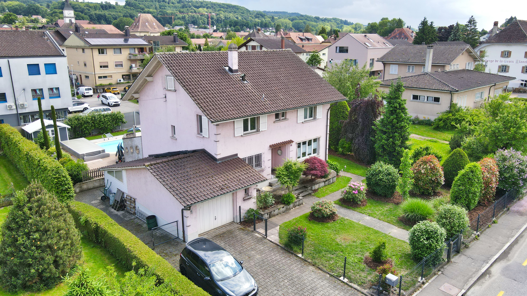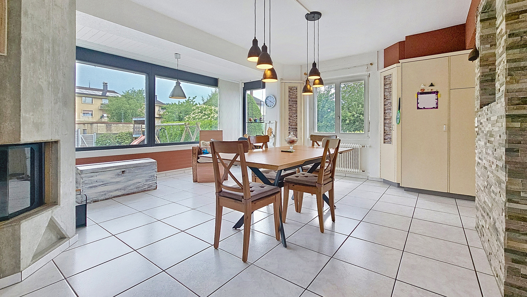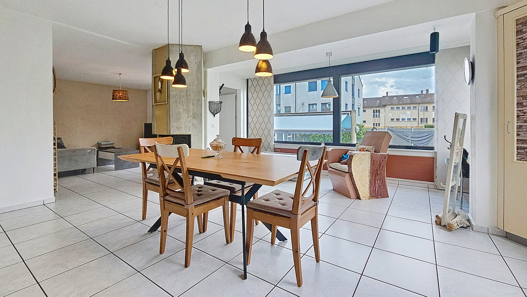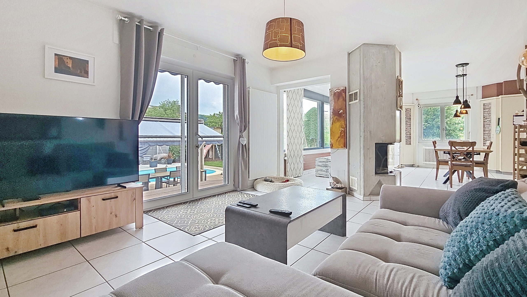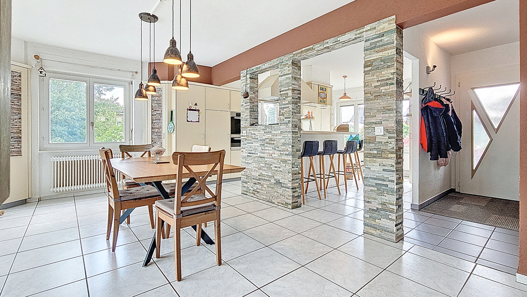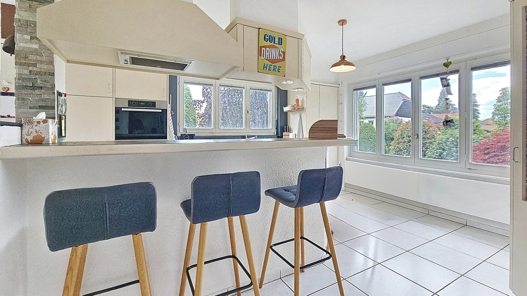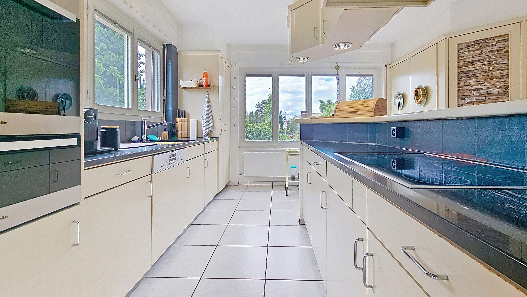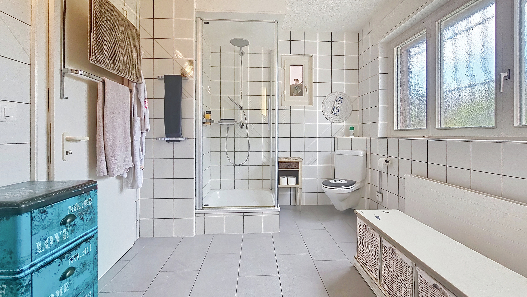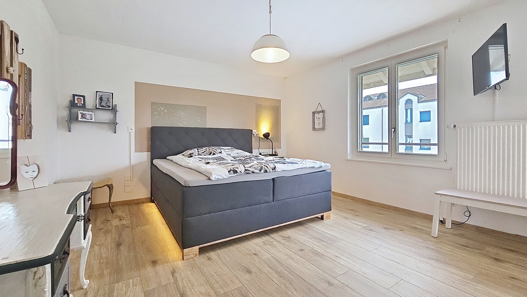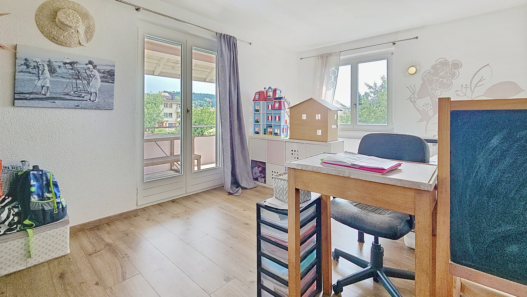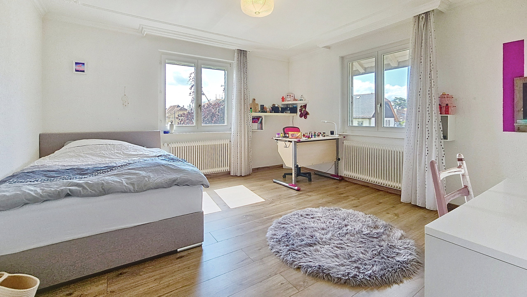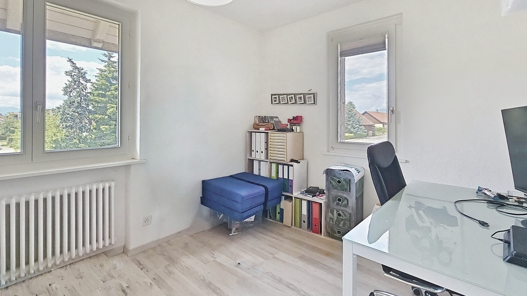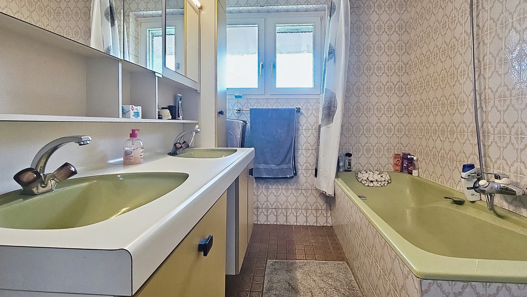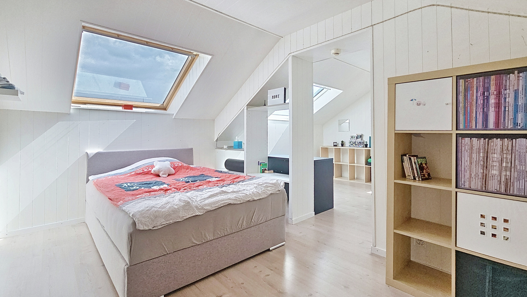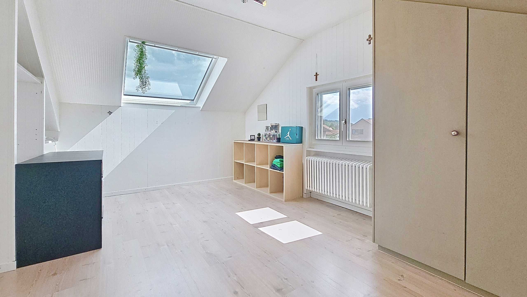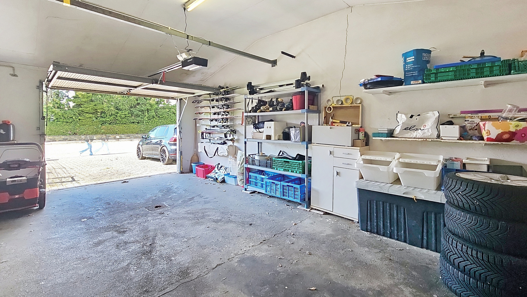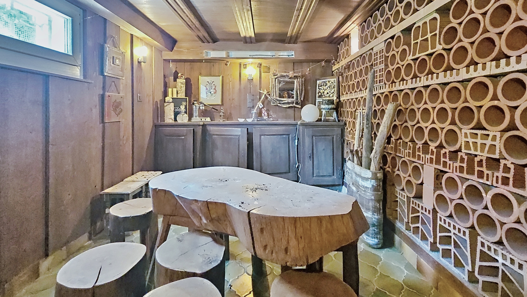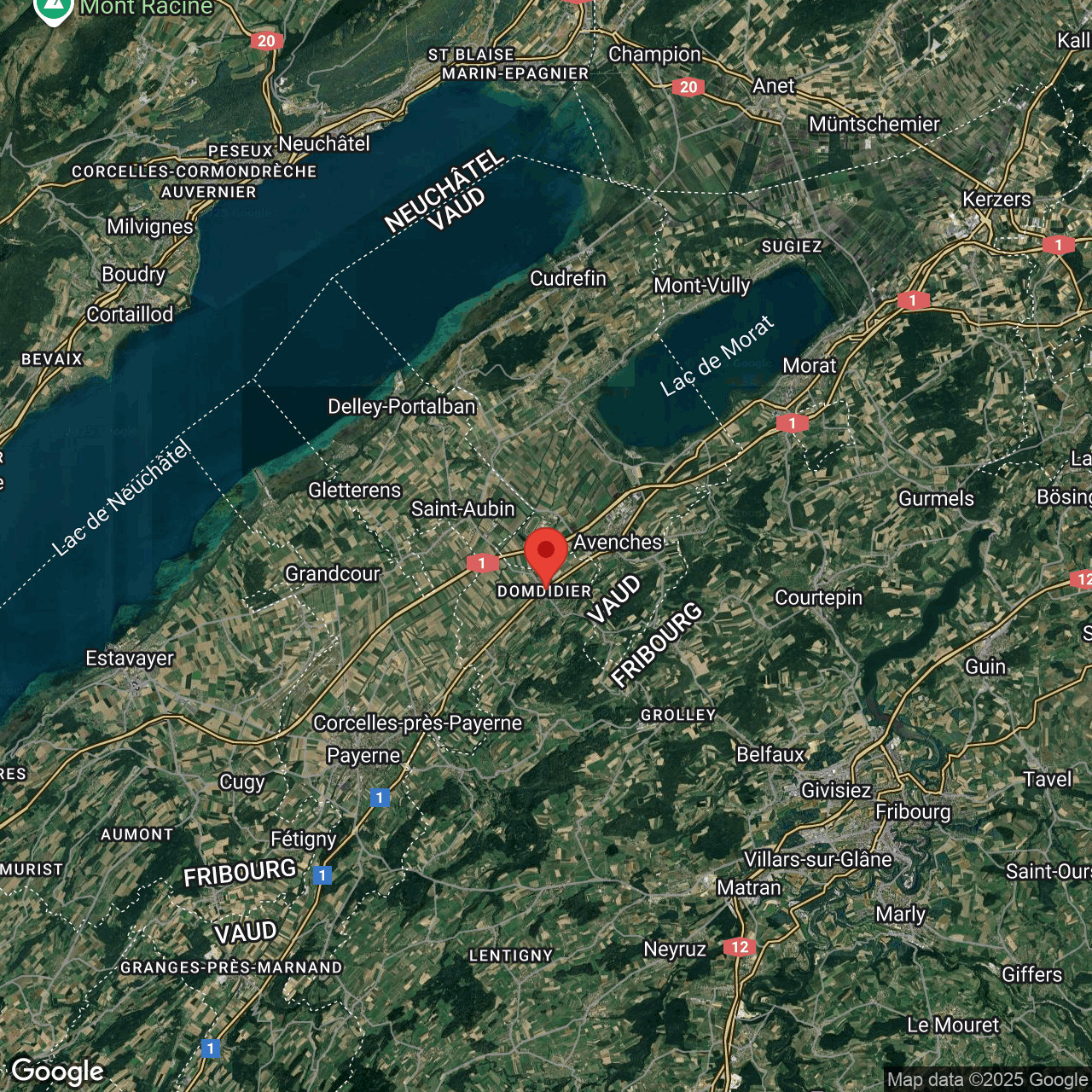Description
6.5-room detached villa built in 1948 and converted in 1990. Regularly maintained, it comprises:
On the ground floor: 1 entrance with closet, 1 45 m2 living / dining area with fireplace and exit to terrace / garden, 1 17 m2 fully equipped kitchen with bar, 1 11 m2 bathroom with 2 showers / WC / washbasin.
On the 1st floor: 1 hall of 8 m2, 1 master bedroom of 19 m2 with access to balcony, 1 bedroom of 18 m2 with access to balcony and wall cupboards, 1 bedroom of 18 m2, 1 bedroom / office of 10 m2, 1 bathroom with bath / WC / double washbasin.
In the attic: 1 hall, 1 large 28 m2 fitted bedroom, 2 galetas / storage.
In the basement: 1 garage with automated door, 1 hallway, 1 carnotzet /bottle cellar with sink, 1 storage room, 1 cellar with access to outside (ramp), 1 laundry room with access to outside and pool, 1 pool room, 1 technical room with remote heating system and boiler.
Miscellaneous : 912 m2 plot (ZC) fully planted with trees and fenced, landscaped with ornamental garden, large terrace with double canvas awning, 10.5 m X 5m (prof.1.2 m- 2.2 m) with electric cover, garden shed, solar shower, swings, bike / DIY cover.
Beautiful location in the heart of the village, close to schools and all amenities. The Avenches/VD freeway entrance is 2 minutes away.
Remarks
- abonnement chauffage à distance payé jusqu'en 2039
Conveniences
Neighbourhood
- Village
- Shops/Stores
- Bank
- Post office
- Restaurant(s)
- Pharmacy
- Railway station
- Bus stop
- Highway entrance/exit
- Child-friendly
- Playground
- Nursery
- Preschool
- Primary school
- Secondary school
- Horse riding area
- Sports centre
- Tennis centre
- Hiking trails
- Bike trail
- Doctor
- Medical home
Outside conveniences
- Balcony/ies
- Terrace/s
- Garden
- Greenery
- Shed
- Parking
- Garage
- Swimming pool
- Built on even grounds
Inside conveniences
- Open kitchen
- Cellar
- Water softener
- Mosquito screen
- Fireplace
- Double glazing
- Triple glazing
- Bright/sunny
Equipment
- Fitted kitchen
- Ceramic glass cooktop
- Oven
- Warming drawer
- Fridge
- Freezer
- Dishwasher
- Connections for washing tower
- Bath
- Shower
- Fire alarm
Floor
- Tiles
- Laminated
- Carpet
Condition
- Good
Orientation
- South
- West
Exposure
- Optimal
- All day
Energy efficiency (CECB)
The energy label is the result of an evaluation of the global energy performance (energy consumption and energy source) and of the performance of the building envelope.

