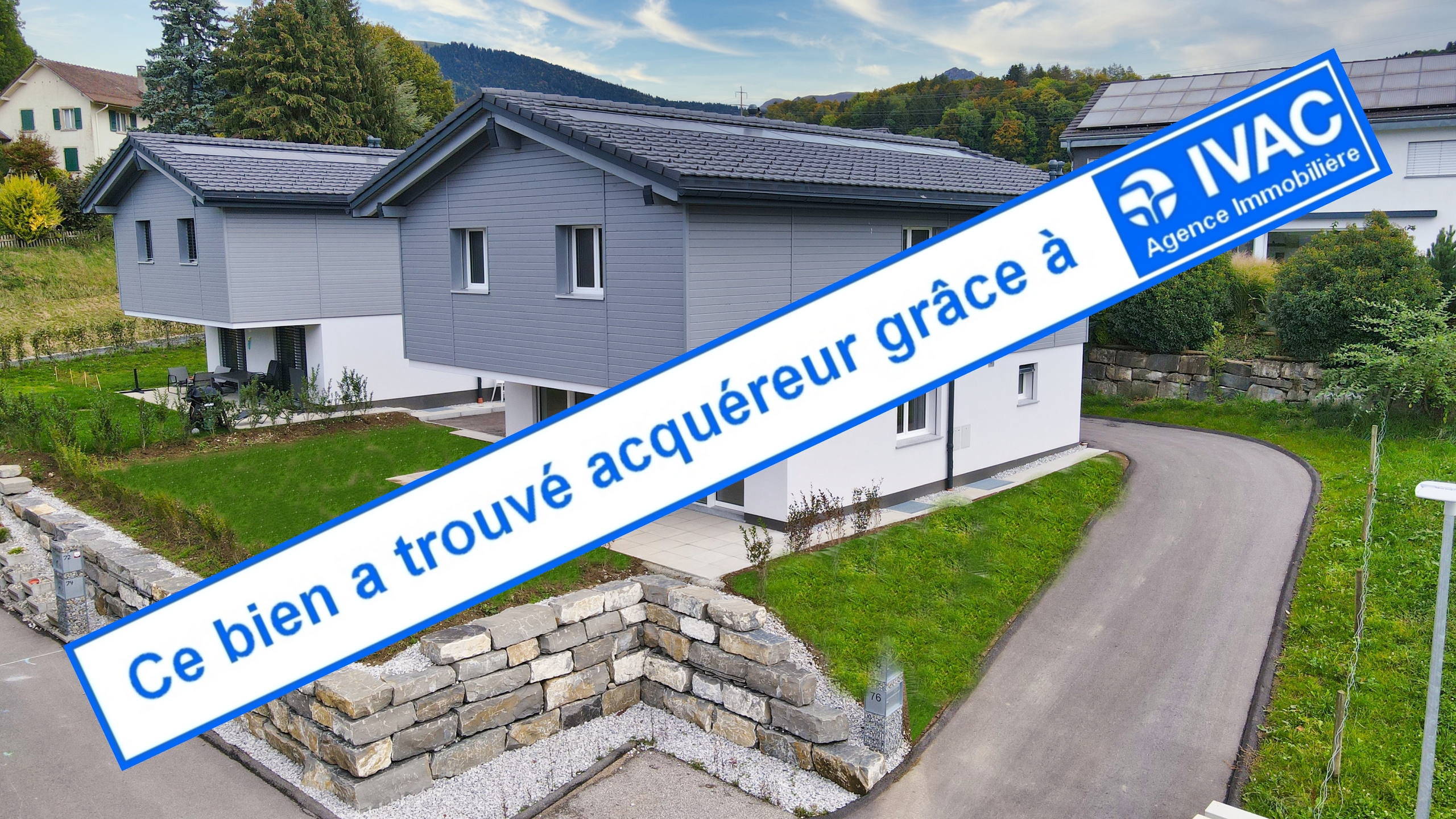Description
Beautiful new 5.5-room detached villa. Quality construction and available immediately, it comprises:
- Ground floor: 17 m2 entrance hall with wall cupboards, 1 31. m2 living area with exit onto 17.6 m2 covered terrace, 1 9.9 m2 fully-equipped open-plan kitchen, 1 storeroom, 1 bathroom with shower/WC/sink.
- 1st floor: 1 distribution hall of 15 m2, 1 master bedroom of 20.2 m2 with fitted dressing room and en-suite bathroom with shower / WC / washbasin, 2 bedrooms of 12.1 m2 with built-in wardrobes, 1 bedroom of 14.5 m2 with built-in wardrobes, 1 bathroom with bath / WC / washbasin.
- basement: 1 hall of 2.4 m2, 1 cellar of 17.4 m2, 1 laundry room of 6.4 m2, 1 technical room of 12.5 m2 with air-water heat pump installation.
Miscellaneous: grounds of 490 m2 including 1 covered terrace of 17.6 m2, landscaped garden with trees, parking spaces (possibility of building a carport, not included).
Beautiful location 2 min. from the center and all amenities, and 3 min. from the freeway entrance. 15 min. from Vevey and 25 min. from Lausanne
- Ground floor: 17 m2 entrance hall with wall cupboards, 1 31. m2 living area with exit onto 17.6 m2 covered terrace, 1 9.9 m2 fully-equipped open-plan kitchen, 1 storeroom, 1 bathroom with shower/WC/sink.
- 1st floor: 1 distribution hall of 15 m2, 1 master bedroom of 20.2 m2 with fitted dressing room and en-suite bathroom with shower / WC / washbasin, 2 bedrooms of 12.1 m2 with built-in wardrobes, 1 bedroom of 14.5 m2 with built-in wardrobes, 1 bathroom with bath / WC / washbasin.
- basement: 1 hall of 2.4 m2, 1 cellar of 17.4 m2, 1 laundry room of 6.4 m2, 1 technical room of 12.5 m2 with air-water heat pump installation.
Miscellaneous: grounds of 490 m2 including 1 covered terrace of 17.6 m2, landscaped garden with trees, parking spaces (possibility of building a carport, not included).
Beautiful location 2 min. from the center and all amenities, and 3 min. from the freeway entrance. 15 min. from Vevey and 25 min. from Lausanne
Conveniences
Neighbourhood
- Village
- Villa area
- Green
- Mountains
- Fog-free
- Shops/Stores
- Shopping street
- Bank
- Post office
- Restaurant(s)
- Pharmacy
- Railway station
- Bus station
- Highway entrance/exit
- Child-friendly
- Nursery
- Preschool
- Primary school
- Secondary school
- Sports centre
- Public swimming pool
- Tennis centre
- Ski piste
- Hiking trails
- Bike trail
- Doctor
Outside conveniences
- Terrace/s
- Garden
- Greenery
- Parking
Inside conveniences
- Open kitchen
- Dressing
- Pantry
- Cellar
- Built-in closet
- Triple glazing
- Bright/sunny
Equipment
- Fitted kitchen
- Induction cooker
- Oven
- Microwave
- Fridge
- Connections for washing tower
- Shower
- Bath
- Photovoltaic panels
Floor
- Tiles
- Laminated
Condition
- New
Orientation
- West
Exposure
- Good
- All day
View
- Nice view
- Clear
Energy efficiency
The energy label is the result of an evaluation of the global energy performance (energy consumption and energy source) and of the performance of the building envelope.
Distances
Public transports
297 m
3'
1'
Freeway
860 m
-
3'
Primary school
370 m
4'
1'
Stores
226 m
3'
1'
Restaurants
156 m
2'
1'






















