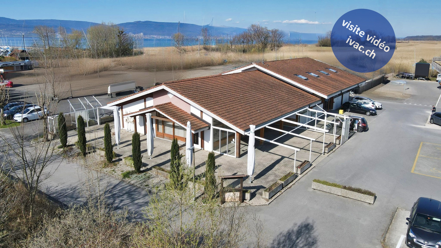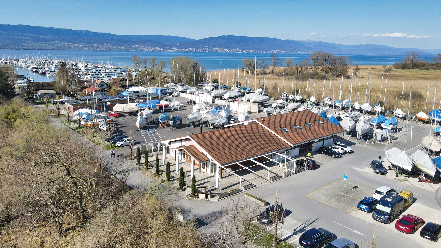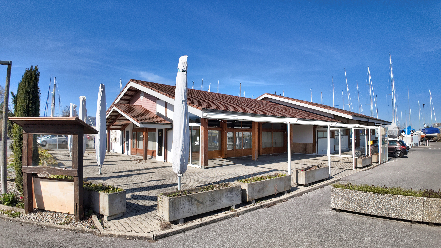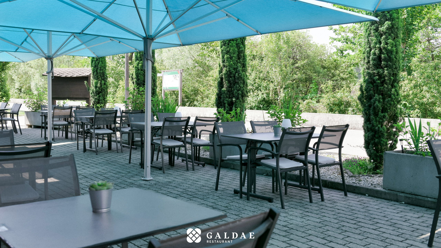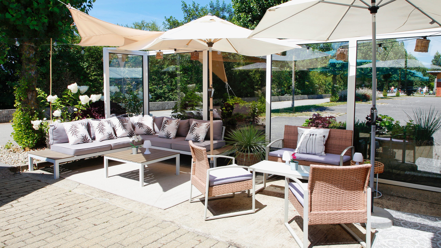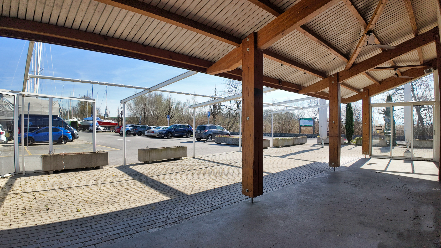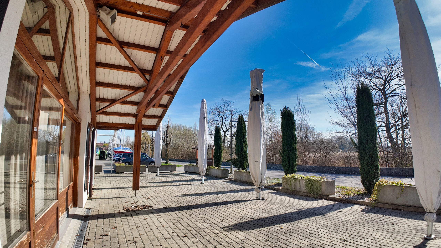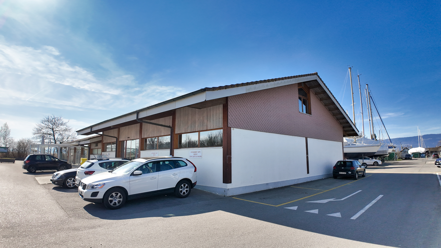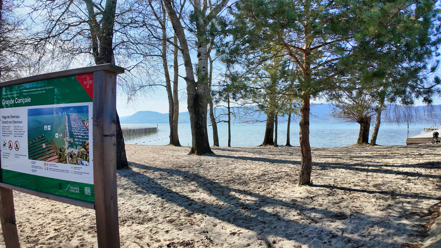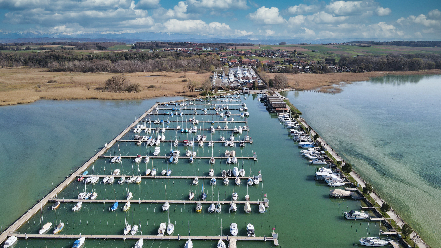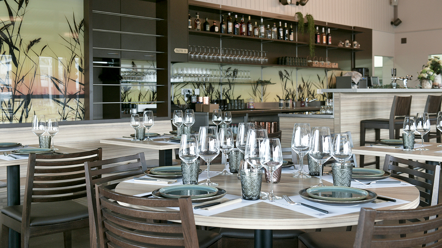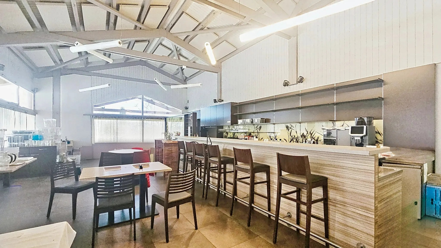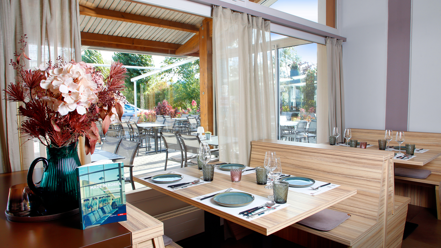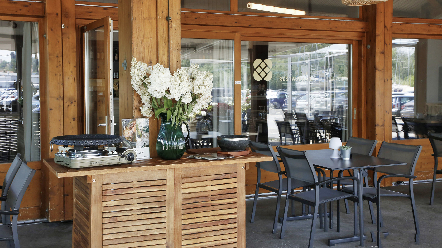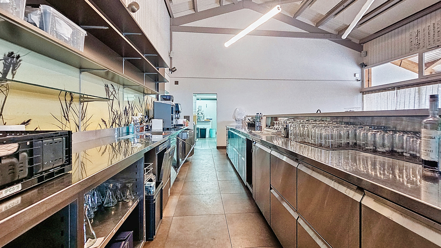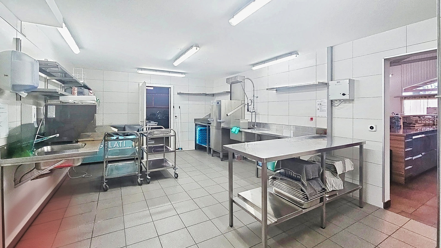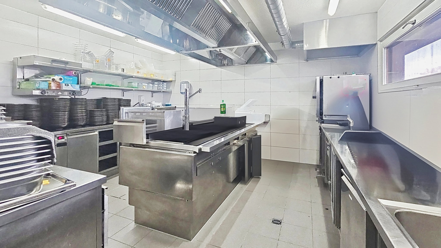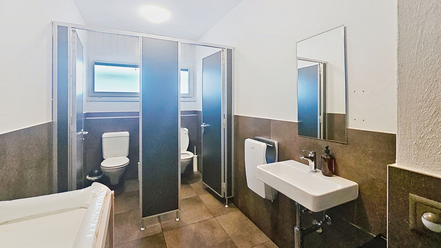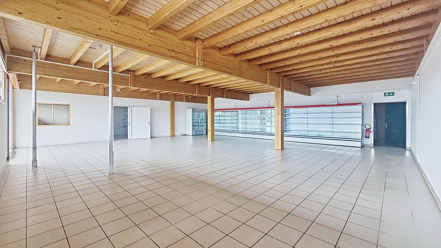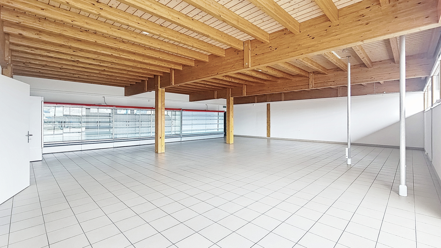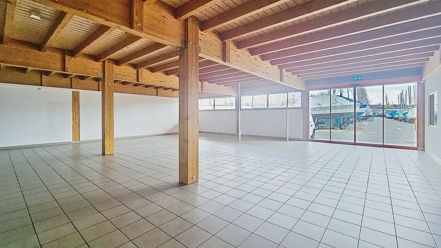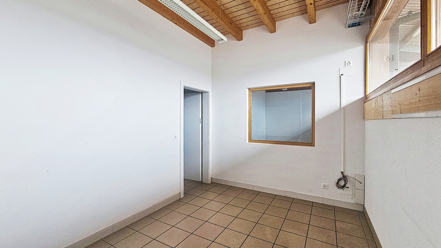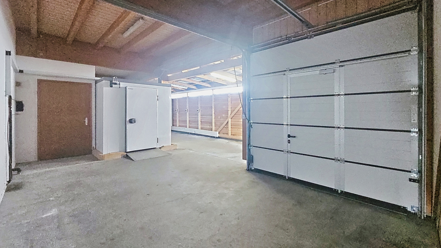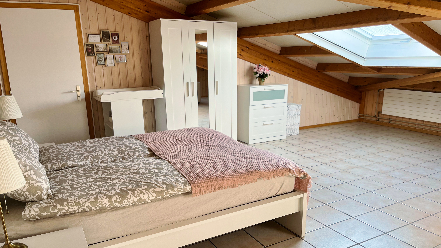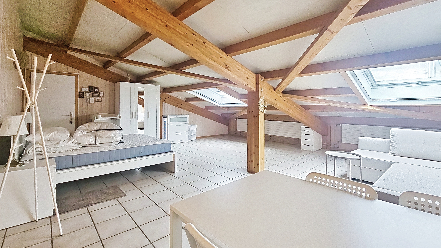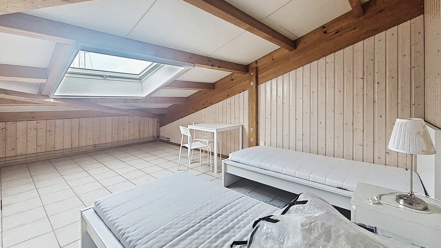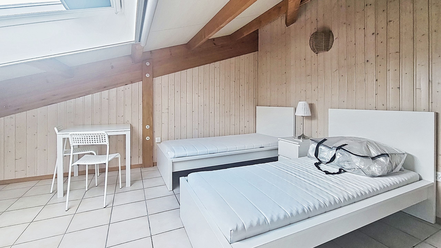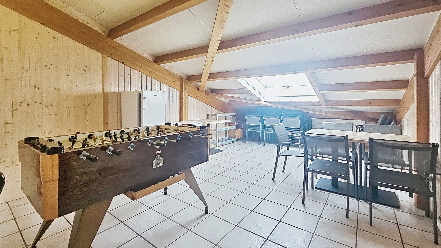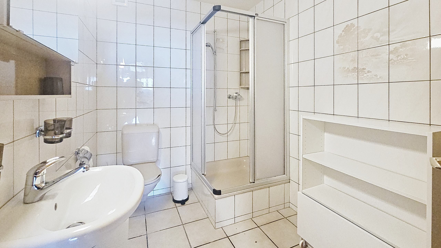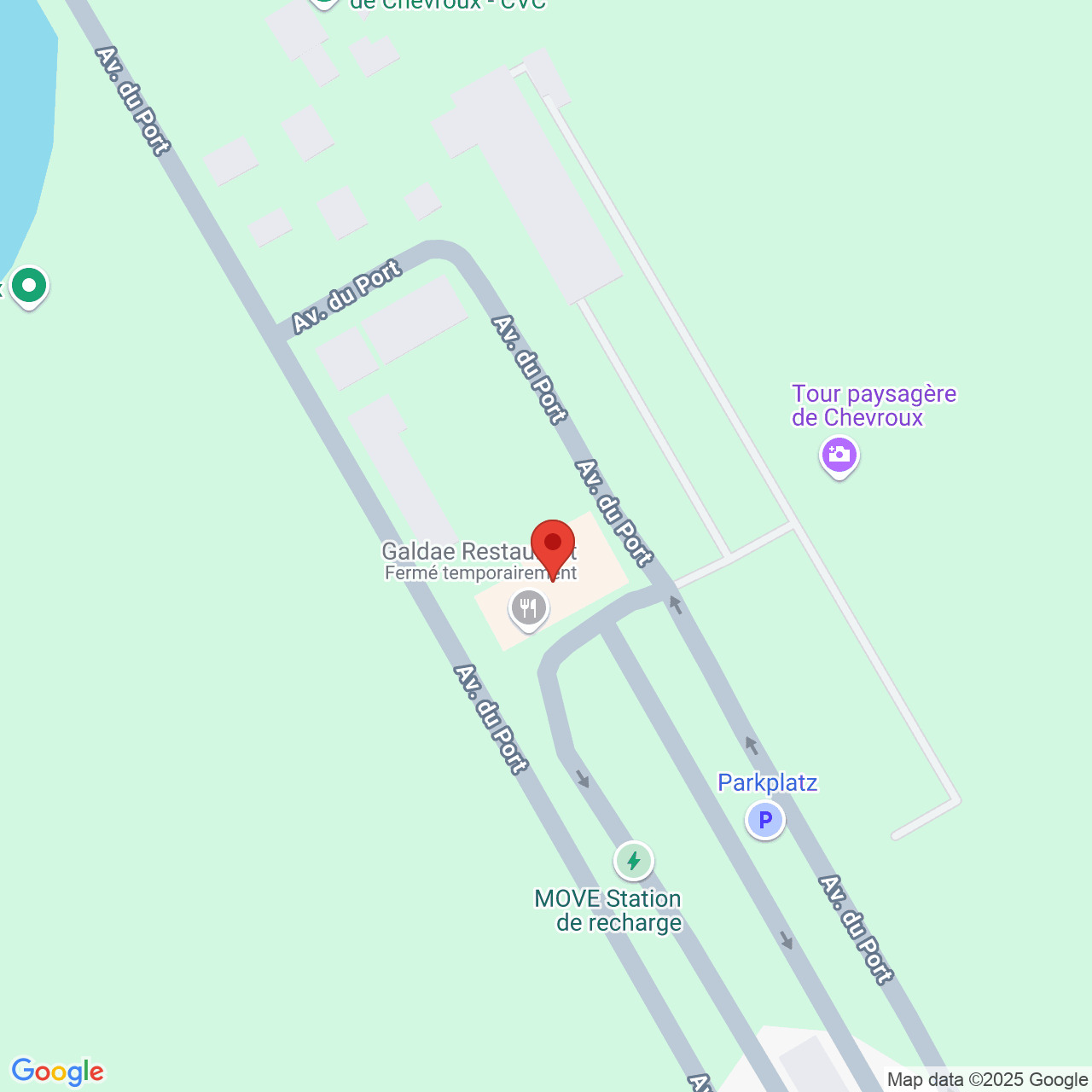Description
First-class location close to the lake and port, commercial building with restaurant, store and guest rooms.
The restaurant section comprises:
- Ground floor: 93 m2 dining room (50 seats) with bar, men's/women's WC, 1 31 m2 fully-equipped professional kitchen, 1 24 m2 laboratory, 1 13.7 m2 office, 1 14 m2 storeroom with cold room, 1 29 m2 depot/store with 2 cold rooms, 1 large terrace (120 places) partially covered, with parasols and pergola, 7.65 m2 laundry room and 6.25m2 heating room (central gas). On 1st floor: 100 m2 storage room.
The store area comprises:
- 144 m2 commercial space (store) with display window and automatic door, 1 4 m2 checkroom, 1 WC/sink, 1 12 m2 storeroom, 1 12 m2 office, 1 45 m2 storage/delivery room with automatic door, 1 5.3 m2 storeroom, 1 cold room.
The living area on the 1st floor comprises:
- a large hall of 38 m2, 4 double bedrooms of 27 m2, 1 family room of 40 m2, 1 room / refectory of 25 m2, 1 bedroom / office of 25 m2 with access to the restaurant area.
Miscellaneous: land of 1'125 m2 in DDP fitted out with parking spaces, large terrace, lounge area, inventory to be taken over.
Located in the heart of the Grande Cariçaie, this establishment enjoys an exceptional location just a stone's throw from Europe's largest freshwater port, on the shores of Lake Neuchâtel. The setting is idyllic, combining nature, calm and accessibility, making it a popular destination for visitors and regulars alike. The immediate surroundings offer a wealth of tourist attractions, including lakeside walks, water sports, cycle paths and panoramic views of the Fribourg countryside. The proximity of the port attracts a varied clientele, both local and international, particularly during the high season.
With its versatile configuration - a restaurant, store space and guest rooms - this site offers excellent development potential. This is a rare opportunity to combine catering, production, commerce and accommodation in a privileged natural setting, while benefiting from a regular flow of visitors and optimal visibility. A strategic location with great potential, ready to welcome an ambitious project.
Conveniences
Neighbourhood
- Green
- Beach
- Marina
- Bus stop
- Highway entrance/exit
- Hiking trails
- Bike trail
Outside conveniences
- Terrace/s
- Quiet
- Parking
Inside conveniences
- Double glazing
Equipment
- Fitted kitchen
- Shower
- Electric car terminal
Floor
- Tiles
Condition
- Very good
Orientation
- South
Exposure
- Optimal

