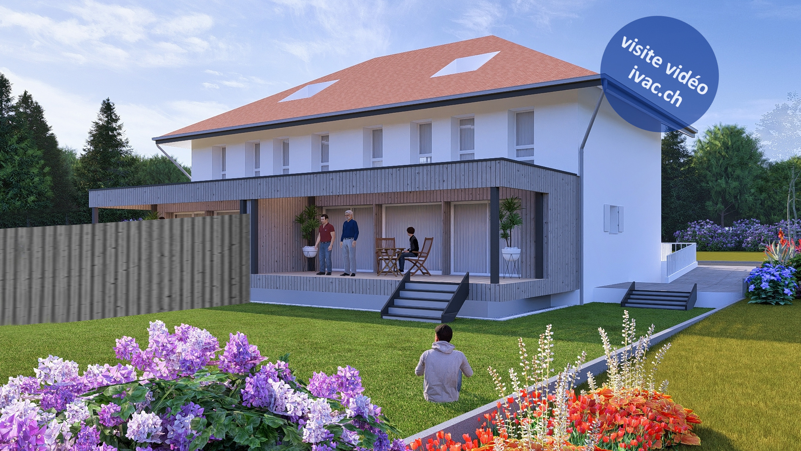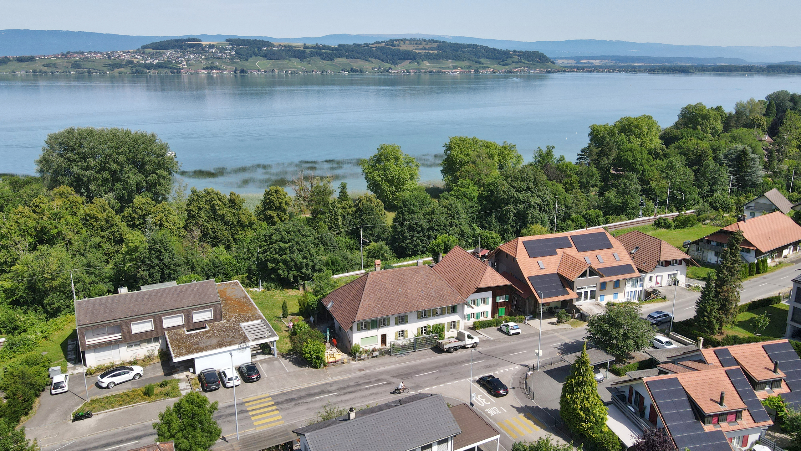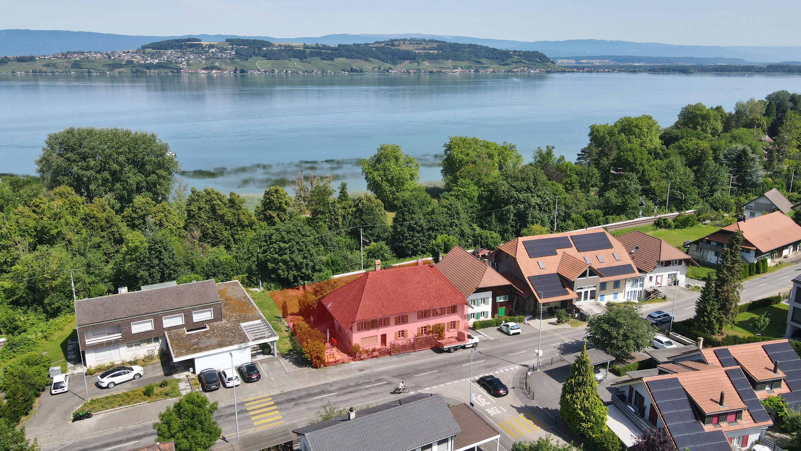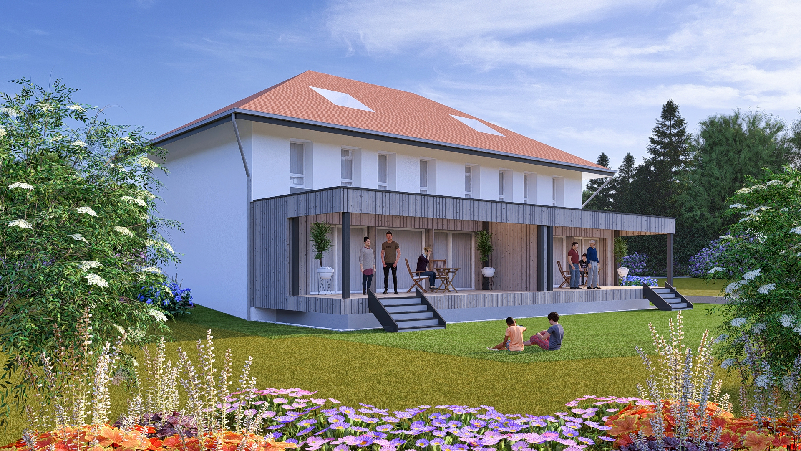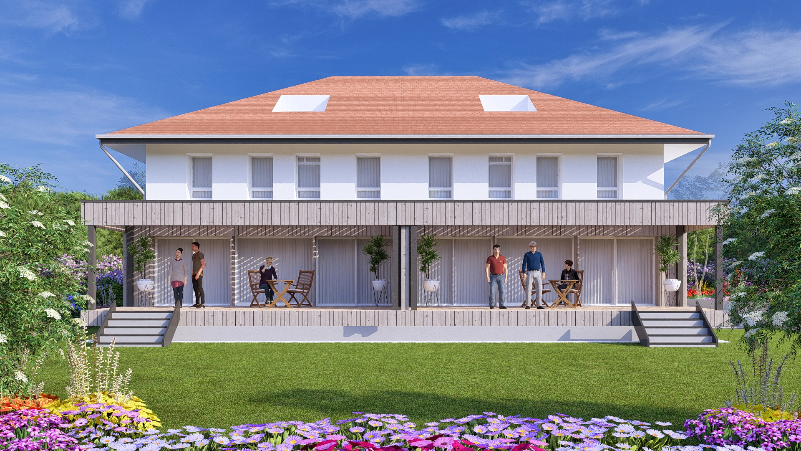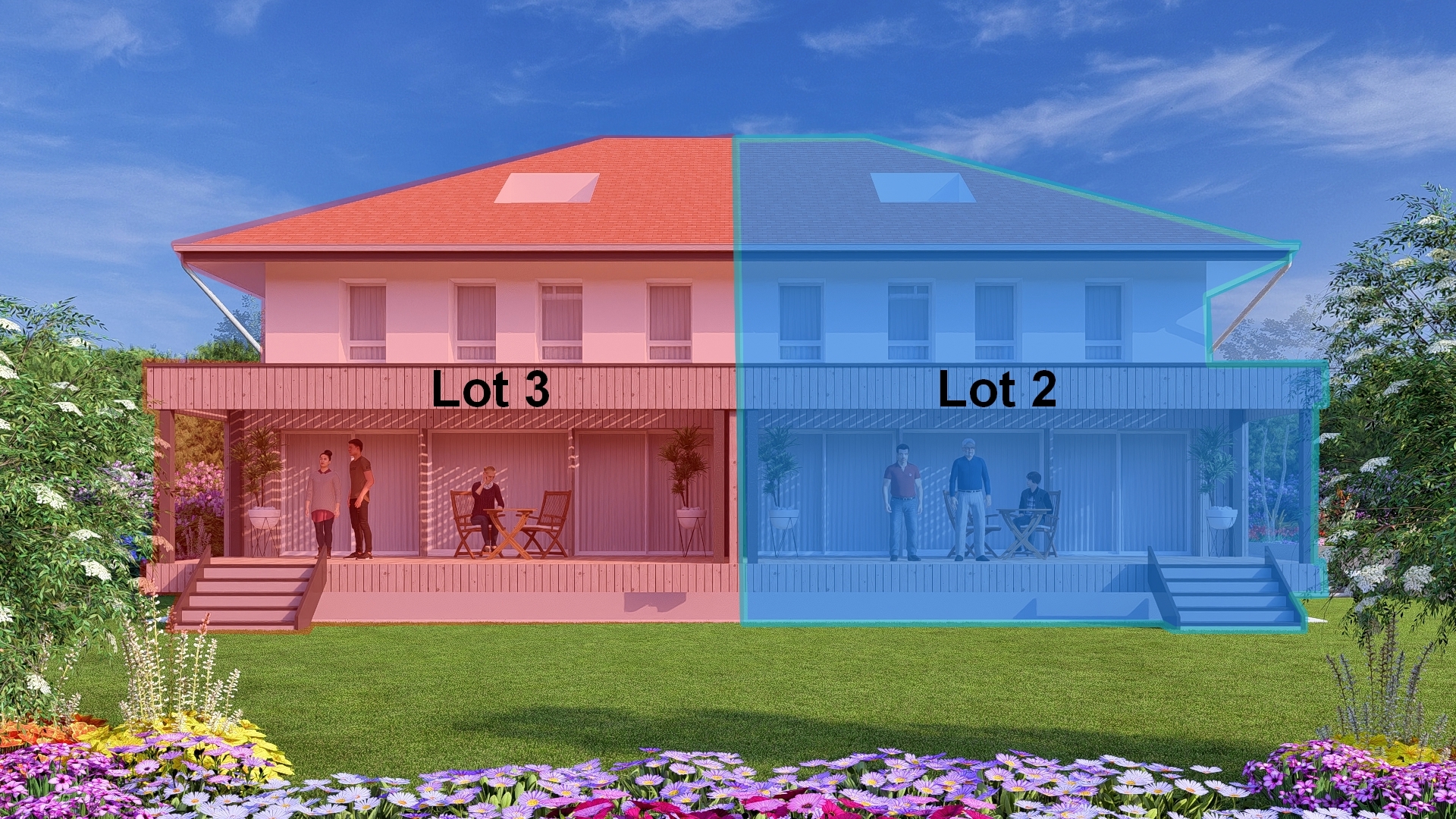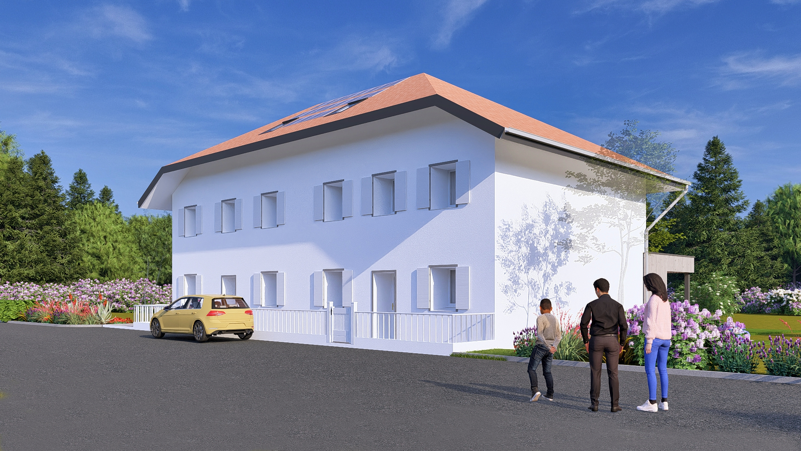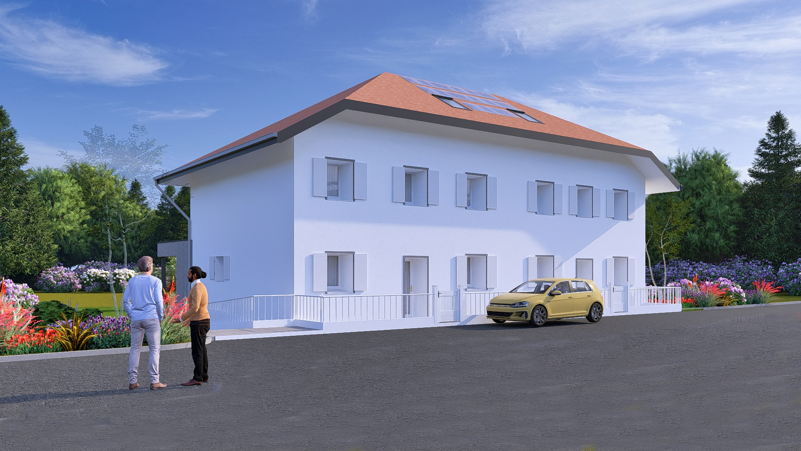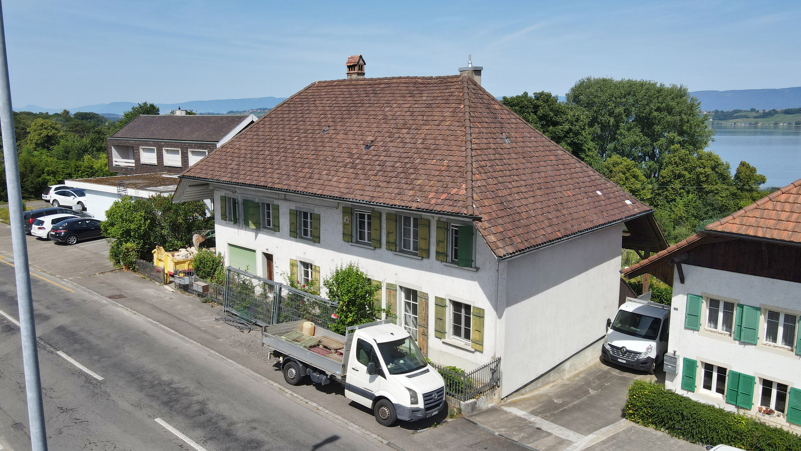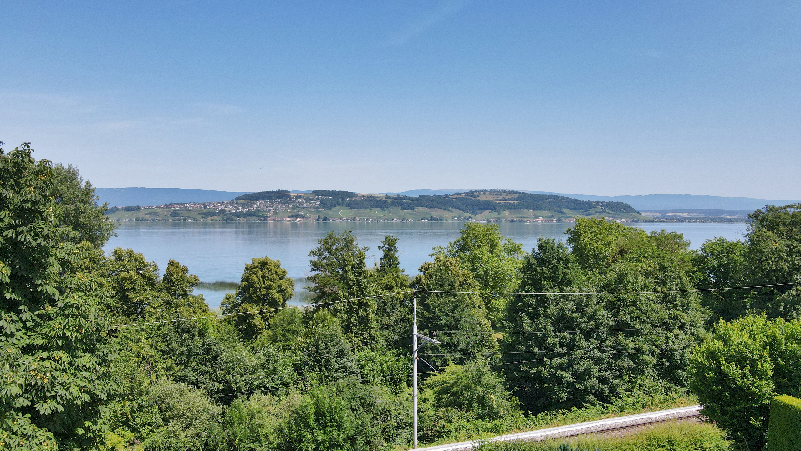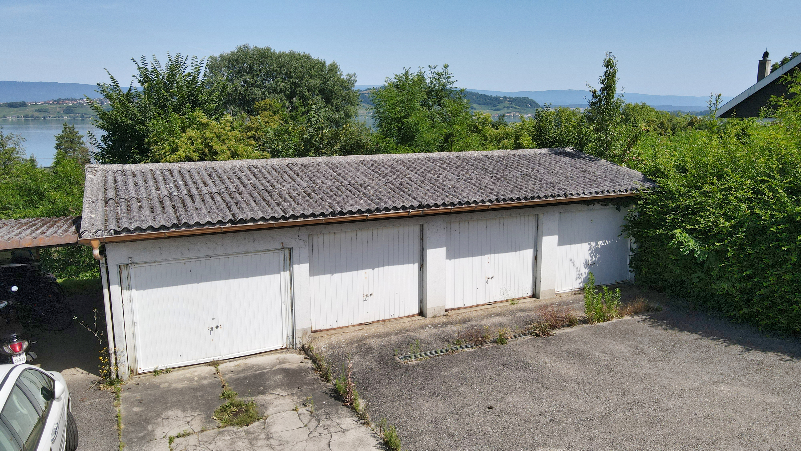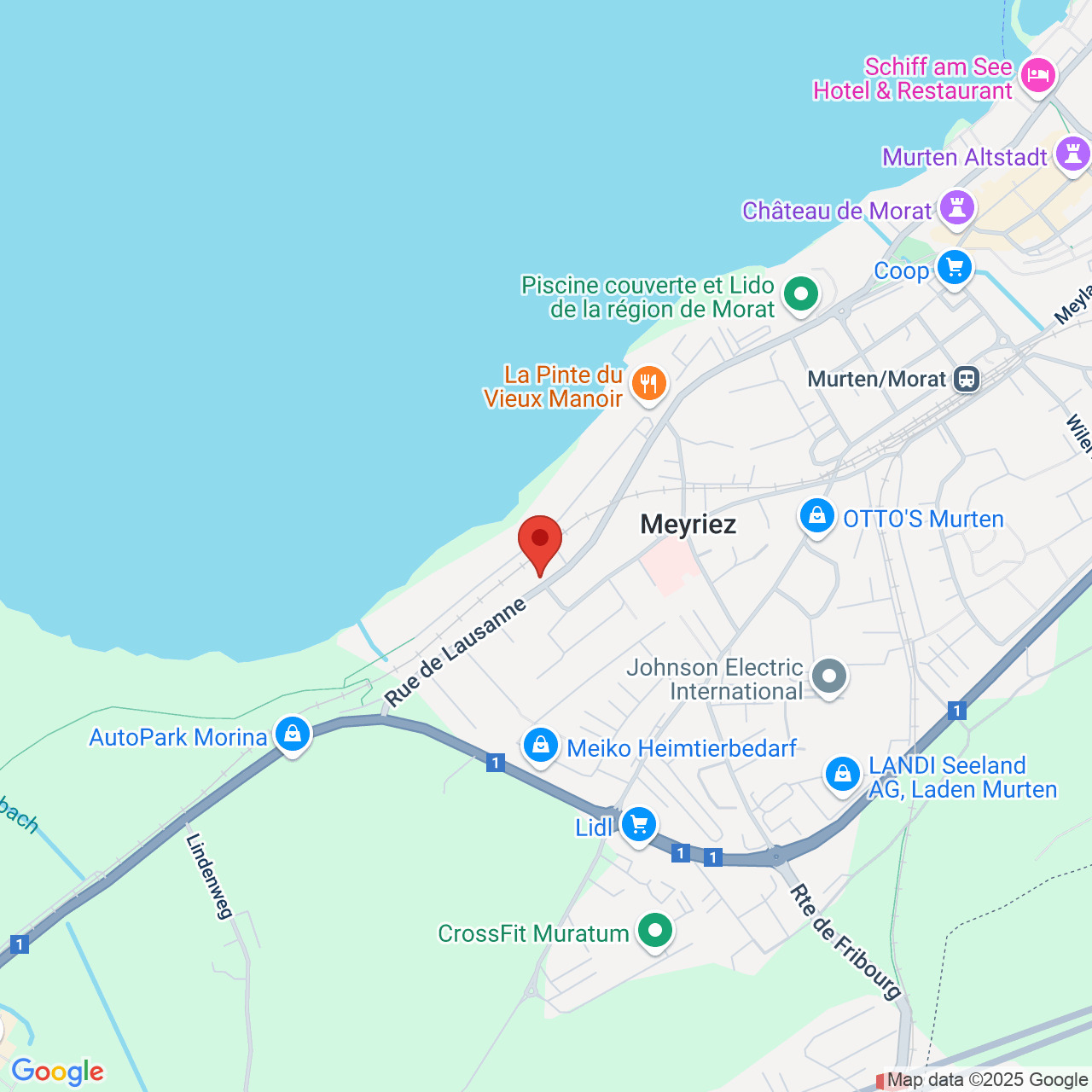Description
2 brand-new 5.5-room family villas, fitted out in an old building completely transformed in 2025. Benefiting from a magnificent view of the lake and the vully, they are composed :
The villa Lot 2 (198 m2/ 903 m3):
On the ground floor: an entrance of 7.5 m2 with closet, 1 living / dining area of 40.5 m2 with exits onto terrace with bioclimatic pergola of 38 m2 and garden, 1 open fitted kitchen, 1 study of 11 m2, 1 bathroom of 4.5 m2 with shower / WC / washbasin.
On the 1er floor : 1 hallway / available of 19.2 m2, 2 bedrooms of 12.5 m2 and 12.75 m2, 1 bathroom with bath / WC / washbasin.
In the attic : 1 master suite of 17.75 m2 with balcony of 3.5 m2, 1 dressing room of 3.75 m2, 1 private bathroom of 4.25 m2 with shower / WC / washbasin.
Basement: 1 cellar of 19.25 m2 with exit to outside, 1 technical room of 10 m2 with PAC installation (geothermal freecooling), 1 laundry room of 8 m2.
Villa Lot 3 (203 m2 / 911 m3):
Ground floor: entrance of 8.5 m2 with closet, 1 living/dining area of 45.5 m2 with exits onto terrace with bioclimatic pergola of 38 m2 and garden, 1 open fitted kitchen, 1 bathroom of 5.5 m2 with shower / WC / washbasin, 1 storeroom of 3.75 m2.
On the 1er floor : 1 hall of 5.5 m2, 3 bedrooms of 12.5 m2 and 13.25 m2 and 14 m2, 1 bathroom with bath / WC / washbasin.
In the attic : 1 master suite of 18.5 m2 with balcony of 3.6 m2, 1 dressing room of 3.75 m2, 1 private bathroom of 4.25 m2 with shower / WC / washbasin.
Basement: 1 cellar 25 m2, 1 technical room 10 m2 with PAC installation (geothermal freecooling), 1 laundry room 6.5 m2.
Each unit has a private garden 593 m2 (lot 2) and 453 m2 (lot 3). 2 garages are provided for each lot. The choice of finishes or fittings will be defined by the purchasers as work progresses. Work is currently in progress.
Beautiful location overlooking Lac de Morat and Vully, close to the hospital and all amenities. The shores of Lake Morat, panoramic views of Mont Vully and the Jura, close to Lausanne, Neuchâtel, Biel, Bern and Fribourg not forgetting the immediate proximity of Morat, make this a preferred residential commune. The commune benefits from an advantageous tax system.
Villa lot 2 : Frs. 1'585'000.-
Villa lot 3 : Frs. 1'585'000.-
Delivery scheduled for summer 2026.
Conveniences
Neighbourhood
- Village
- Green
- Lake
- Shops/Stores
- Bank
- Post office
- Restaurant(s)
- Pharmacy
- Railway station
- Bus stop
- Highway entrance/exit
- Child-friendly
- Nursery
- Preschool
- Primary school
- Secondary school
- Sports centre
- Public swimming pool
- Tennis centre
- Hiking trails
- Bike trail
- Hospital / Clinic
- Doctor
Outside conveniences
- Balcony/ies
- Terrace/s
- Garden
- Exclusive use of garden
- Garden in co-ownership
- Greenery
- Garage
Inside conveniences
- Open kitchen
- Dressing
- Cellar
- Triple glazing
- Bright/sunny
- With front and rear view
Equipment
- Fitted kitchen
- Connections for washing tower
- Bath
- Shower
- Photovoltaic panels
- Thermal solar collector system
Floor
- At your discretion
Condition
- New
Exposure
- Favourable
- All day
View
- Nice view
- With an open outlook
- Lake

