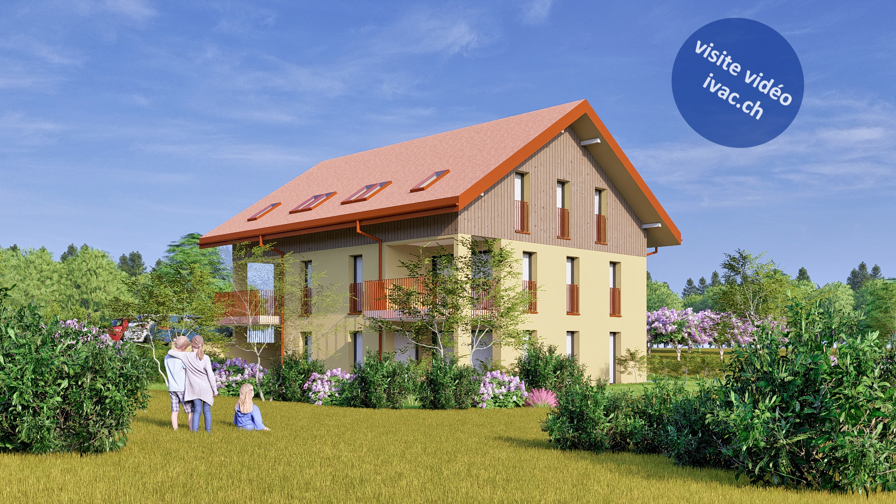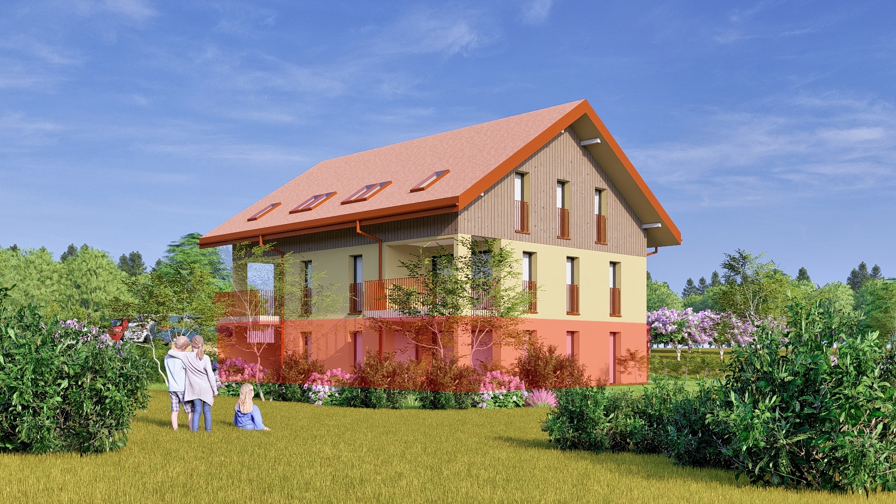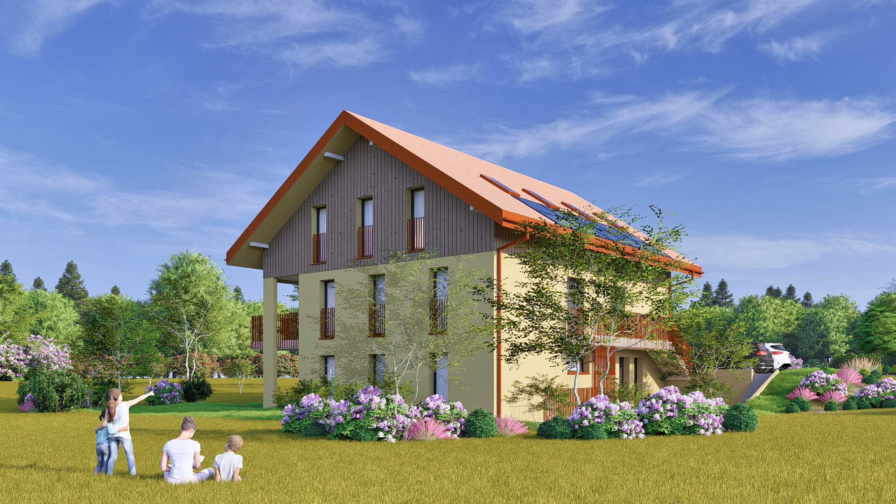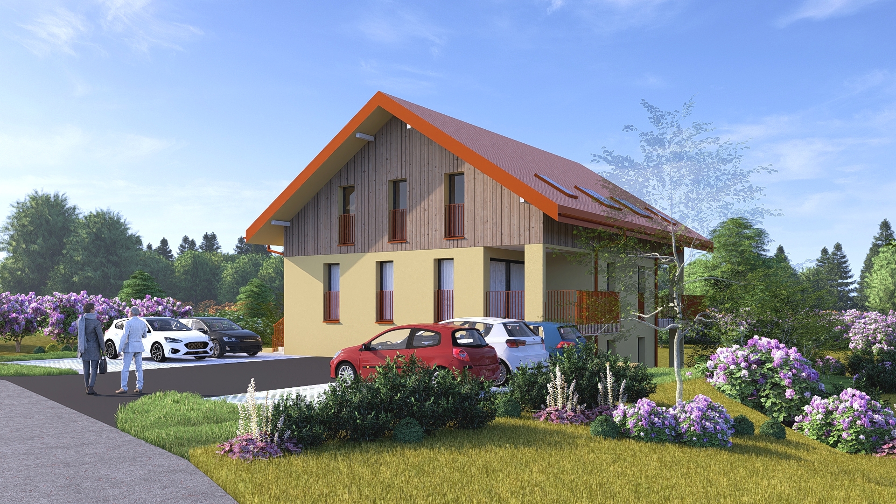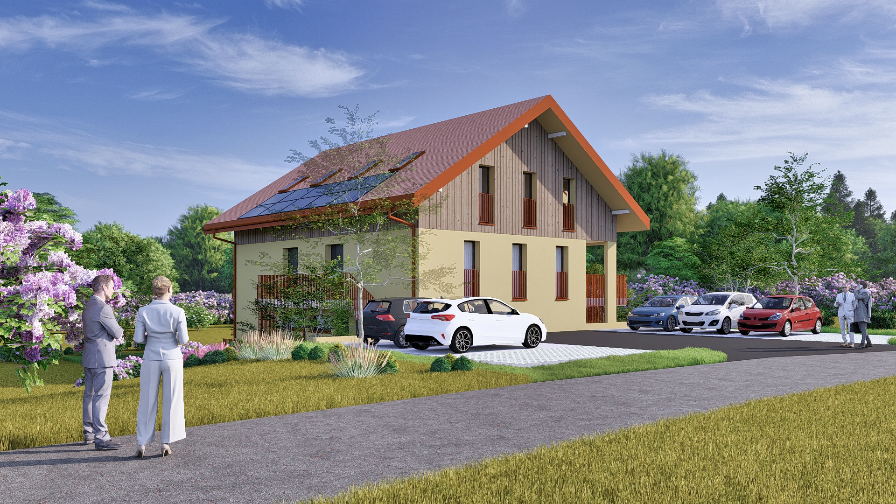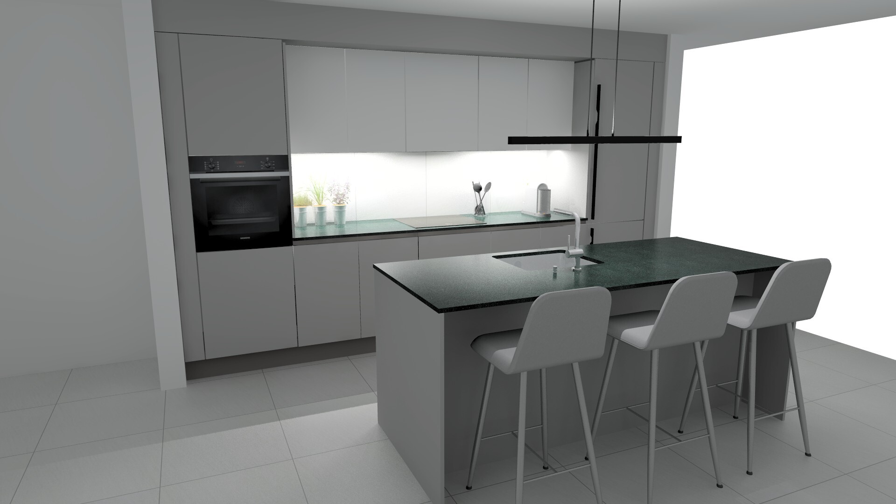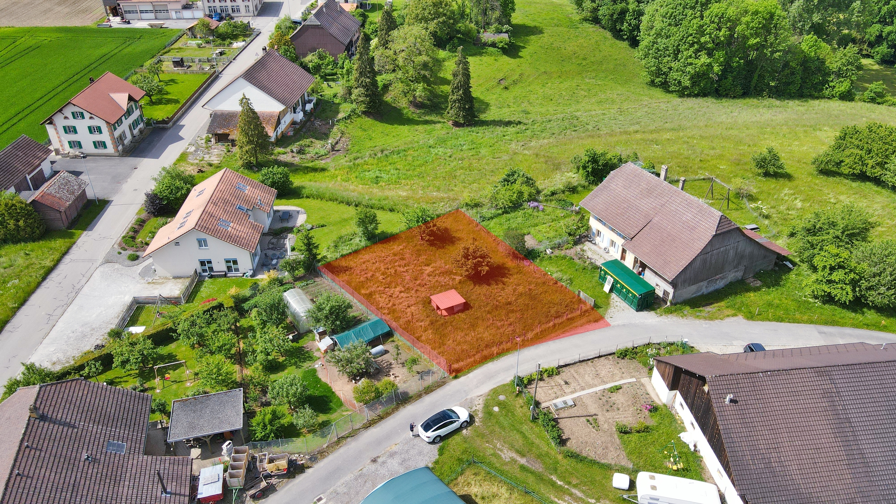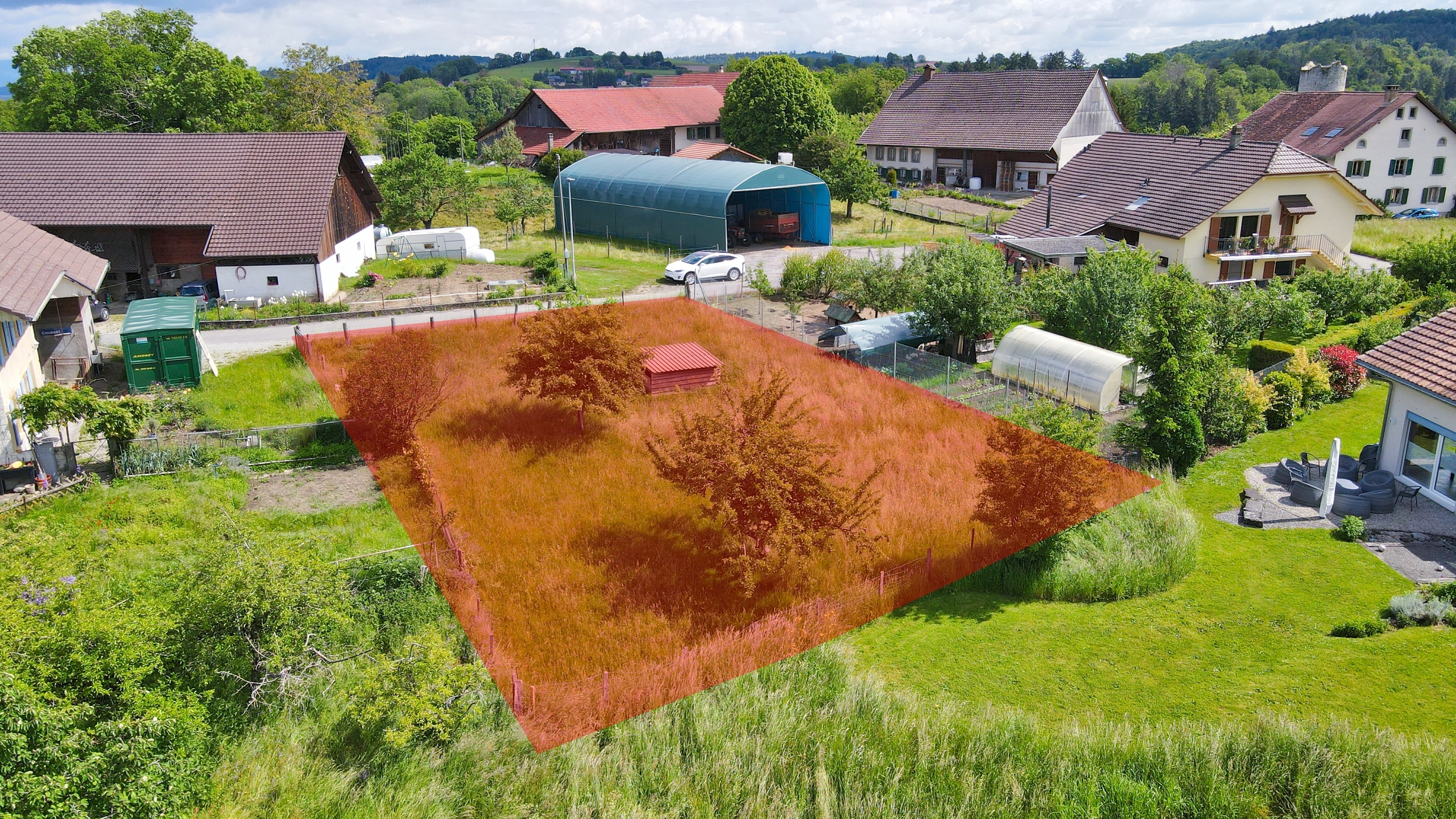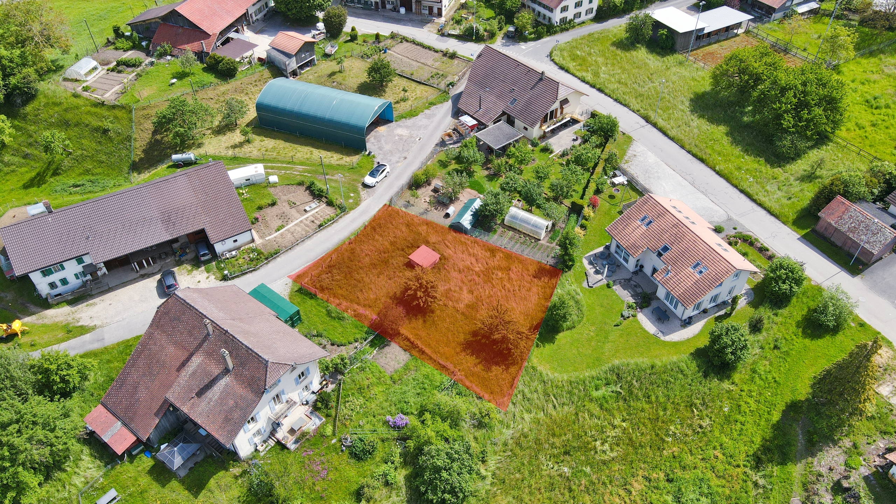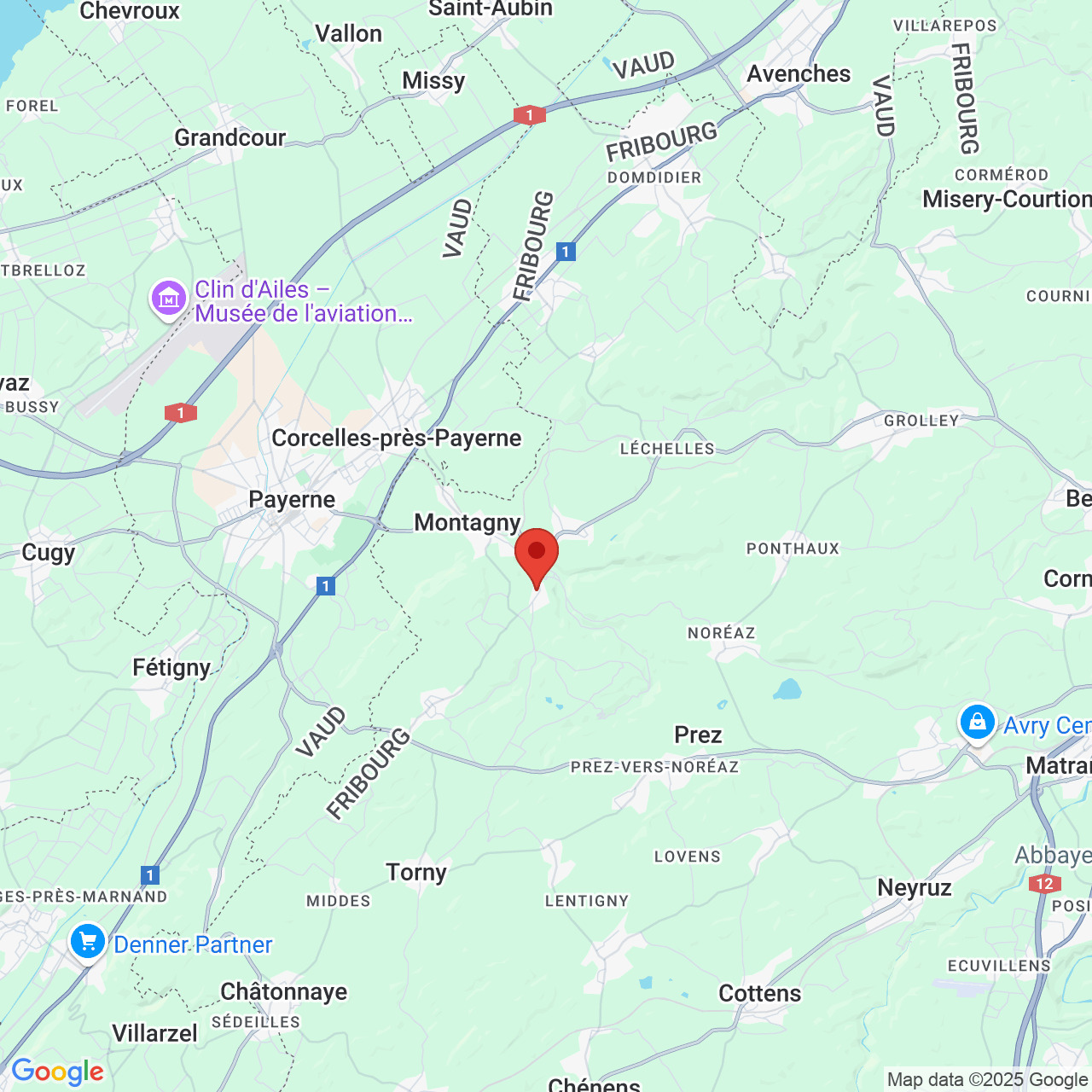Description
In a new modern condominium of 3 units, magnificent 4.5-room apartment (Lot 1 - 116 m2) with garden and independent entrance. It comprises:
an entrance hall of 6.5 m2 with closet, 1 living / dining area of 49 m2 with exit onto 2 covered terraces of 12 m2 and garden, 1 fully equipped open kitchen, 1 master suite of 17 m2 with dressing room and private bathroom of 5 m2 including shower / WC / washbasin, 2 bedrooms of 13 m2, 1 bathroom of 4.2 m2 with bath / WC / washbasin, 1 private laundry room of 2.6 m2. In the basement there is 1 private cellar of 10.1 m2 and 1 shared bike room. Finishes are to be chosen by the purchasers.
It also benefits from a private garden of approx. 150 m2 as well as 2 outdoor parking spaces (Frs. 10'000.- /unit, not included).
Located in the charming commune of Montagny-les-Monts, on plot no. 3207, impasse de la Pava offers a peaceful, leafy living environment, while remaining close to amenities. This residential area, on the edge of the zone, enjoys unobstructed views of the surrounding countryside, in a discreet, family atmosphere. The development of the "La Pava" neighborhood reflects the balance between modern energy (geothermal, solar panels) and architecture integrated into the village style.
Montagny-les-Monts is part of the commune of Montagny (FR), in the heart of the Broye district, in the canton of Fribourg. Only :
- 10 minutes from Payerne
- 25 minutes from Fribourg
- 35 min. from Berne and Lausanne
Lot 1 - ground floor - apartment 4.5 rooms 116 m2 with garden : Frs. 785'000.-
Lot 2 - 1st floor - duplex apartment 4.5 rooms 112 m2 : Frs. 680'000.-
Lot 3 - 1st - apartment 4.5 rooms 112 m2 duplex : Frs. 660'000.-
Conveniences
Neighbourhood
- Village
- Green
- Railway station
- Bus stop
- Child-friendly
- Primary school
- Sports centre
- Hiking trails
- Bike trail
Outside conveniences
- Terrace/s
- Exclusive use of garden
- Quiet
- Greenery
Inside conveniences
- Visitor parking space(s)
- Open kitchen
- Dressing
- Cellar
- Triple glazing
- Bright/sunny
Equipment
- Fitted kitchen
- Kitchen island
- Private laundry
- Connections for washing tower
- Shower
- Bath
Floor
- At your discretion
- Tiles
- Parquet floor
Condition
- New
Orientation
- South
- West
Exposure
- Optimal
- All day
View
- Nice view
- Unobstructed
- With an open outlook
- Rural

